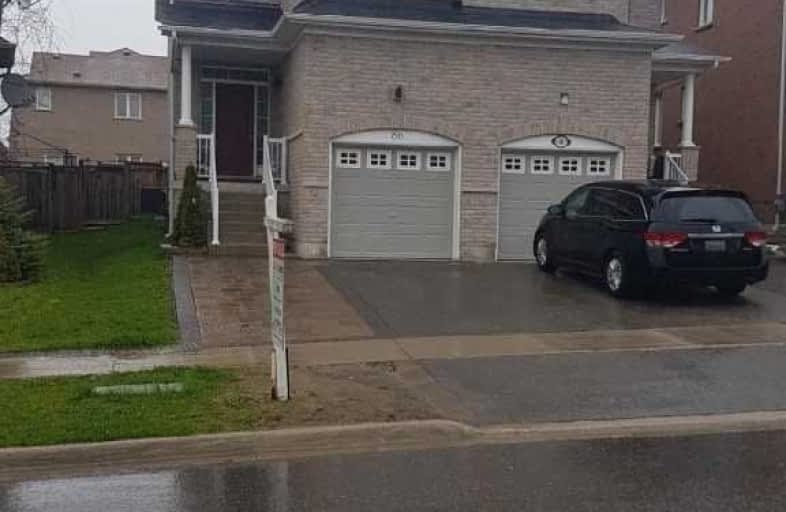
Nellie McClung Public School
Elementary: Public
1.70 km
Forest Run Elementary School
Elementary: Public
0.76 km
Bakersfield Public School
Elementary: Public
1.64 km
Dr Roberta Bondar Public School
Elementary: Public
1.52 km
Carrville Mills Public School
Elementary: Public
0.53 km
Thornhill Woods Public School
Elementary: Public
1.15 km
Alexander MacKenzie High School
Secondary: Public
4.15 km
Langstaff Secondary School
Secondary: Public
3.17 km
Vaughan Secondary School
Secondary: Public
4.93 km
Westmount Collegiate Institute
Secondary: Public
3.36 km
Stephen Lewis Secondary School
Secondary: Public
0.64 km
St Elizabeth Catholic High School
Secondary: Catholic
4.55 km




