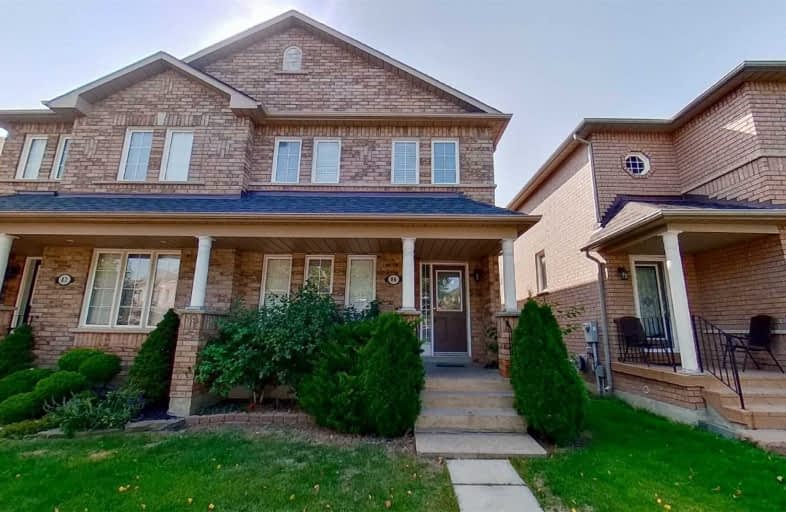Sold on Sep 25, 2020
Note: Property is not currently for sale or for rent.

-
Type: Semi-Detached
-
Style: 2-Storey
-
Lot Size: 22.6 x 101.7 Feet
-
Age: No Data
-
Taxes: $3,626 per year
-
Days on Site: 1 Days
-
Added: Sep 24, 2020 (1 day on market)
-
Updated:
-
Last Checked: 2 months ago
-
MLS®#: N4926525
-
Listed By: Homelife excelsior realty inc., brokerage
A Rare Find Tastefully Decorated Semi With Double Car Garage With An Ensuite Bath In Sonoma Heights Near All Amenities. Fully Fenced Yard Steps To Shopping,Grocery,Dining And Schools
Extras
All Electirc Light Fixtures, All Window Coverings,Garage Door Opener And Remote,Gas Fireplace,Furnace And Equipment,Central Air-Cond. Stainless Fridge And Stove. Washer And Dryer.New Shingles In 2018,
Property Details
Facts for 86 Castle Park Boulevard, Vaughan
Status
Days on Market: 1
Last Status: Sold
Sold Date: Sep 25, 2020
Closed Date: Nov 30, 2020
Expiry Date: Feb 28, 2021
Sold Price: $890,000
Unavailable Date: Sep 25, 2020
Input Date: Sep 24, 2020
Property
Status: Sale
Property Type: Semi-Detached
Style: 2-Storey
Area: Vaughan
Community: Sonoma Heights
Availability Date: Tba
Inside
Bedrooms: 3
Bedrooms Plus: 1
Bathrooms: 3
Kitchens: 1
Rooms: 6
Den/Family Room: No
Air Conditioning: Central Air
Fireplace: Yes
Laundry Level: Main
Washrooms: 3
Building
Basement: Finished
Heat Type: Forced Air
Heat Source: Gas
Exterior: Brick
Water Supply: Municipal
Special Designation: Unknown
Parking
Driveway: Lane
Garage Spaces: 2
Garage Type: Detached
Covered Parking Spaces: 2
Total Parking Spaces: 2
Fees
Tax Year: 2020
Tax Legal Description: Pt Lt 66 Pl 65M3434 Pts
Taxes: $3,626
Highlights
Feature: Park
Feature: Public Transit
Feature: School
Land
Cross Street: Islington/Rutherford
Municipality District: Vaughan
Fronting On: West
Pool: None
Sewer: Sewers
Lot Depth: 101.7 Feet
Lot Frontage: 22.6 Feet
Lot Irregularities: Irregular
Additional Media
- Virtual Tour: https://my.matterport.com/show/?m=qy39eKET3Uv&mls=1
Rooms
Room details for 86 Castle Park Boulevard, Vaughan
| Type | Dimensions | Description |
|---|---|---|
| Living Main | 3.43 x 6.70 | Hardwood Floor, Combined W/Dining, Gas Fireplace |
| Dining Main | 3.43 x 6.70 | Hardwood Floor, Combined W/Living |
| Kitchen Main | 2.49 x 3.20 | Stainless Steel Appl, Eat-In Kitchen, Custom Backsplash |
| Breakfast Main | 2.67 x 2.89 | Tile Floor, W/O To Yard |
| Master 2nd | 3.64 x 4.69 | Broadloom, 4 Pc Ensuite, W/I Closet |
| 2nd Br 2nd | 2.58 x 4.09 | Broadloom, Closet |
| 3rd Br 2nd | 3.07 x 2.57 | Broadloom, Closet |
| Rec Lower | 3.00 x 8.90 | Laminate, Pot Lights |
| Br Lower | 2.93 x 5.03 | Laminate, Pot Lights |
| Laundry Main | 1.83 x 2.39 | Tile Floor |

| XXXXXXXX | XXX XX, XXXX |
XXXX XXX XXXX |
$XXX,XXX |
| XXX XX, XXXX |
XXXXXX XXX XXXX |
$XXX,XXX | |
| XXXXXXXX | XXX XX, XXXX |
XXXX XXX XXXX |
$XXX,XXX |
| XXX XX, XXXX |
XXXXXX XXX XXXX |
$XXX,XXX | |
| XXXXXXXX | XXX XX, XXXX |
XXXX XXX XXXX |
$XXX,XXX |
| XXX XX, XXXX |
XXXXXX XXX XXXX |
$XXX,XXX | |
| XXXXXXXX | XXX XX, XXXX |
XXXXXXX XXX XXXX |
|
| XXX XX, XXXX |
XXXXXX XXX XXXX |
$XXX,XXX |
| XXXXXXXX XXXX | XXX XX, XXXX | $890,000 XXX XXXX |
| XXXXXXXX XXXXXX | XXX XX, XXXX | $885,000 XXX XXXX |
| XXXXXXXX XXXX | XXX XX, XXXX | $825,000 XXX XXXX |
| XXXXXXXX XXXXXX | XXX XX, XXXX | $839,000 XXX XXXX |
| XXXXXXXX XXXX | XXX XX, XXXX | $765,000 XXX XXXX |
| XXXXXXXX XXXXXX | XXX XX, XXXX | $775,000 XXX XXXX |
| XXXXXXXX XXXXXXX | XXX XX, XXXX | XXX XXXX |
| XXXXXXXX XXXXXX | XXX XX, XXXX | $828,800 XXX XXXX |

Lorna Jackson Public School
Elementary: PublicOur Lady of Fatima Catholic Elementary School
Elementary: CatholicElder's Mills Public School
Elementary: PublicSt Andrew Catholic Elementary School
Elementary: CatholicSt Padre Pio Catholic Elementary School
Elementary: CatholicSt Stephen Catholic Elementary School
Elementary: CatholicWoodbridge College
Secondary: PublicTommy Douglas Secondary School
Secondary: PublicHoly Cross Catholic Academy High School
Secondary: CatholicFather Bressani Catholic High School
Secondary: CatholicSt Jean de Brebeuf Catholic High School
Secondary: CatholicEmily Carr Secondary School
Secondary: Public
