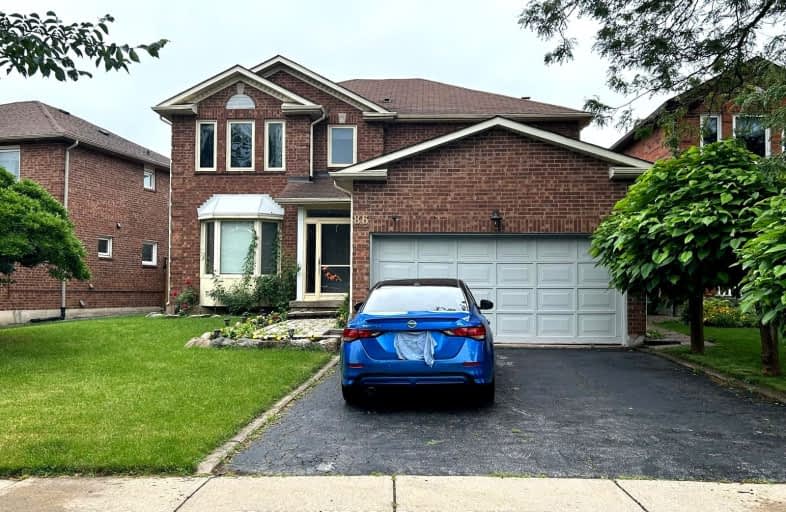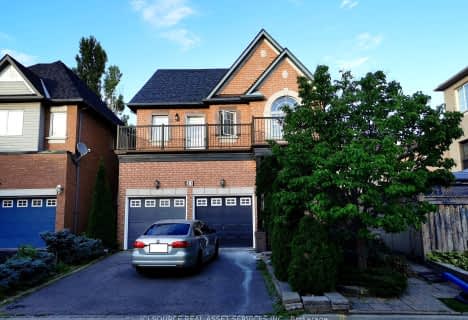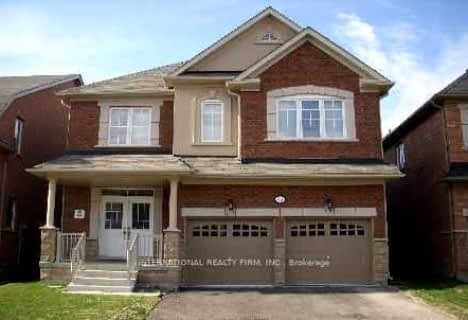Very Walkable
- Most errands can be accomplished on foot.
77
/100
Some Transit
- Most errands require a car.
46
/100
Bikeable
- Some errands can be accomplished on bike.
57
/100

ACCESS Elementary
Elementary: Public
0.54 km
Joseph A Gibson Public School
Elementary: Public
1.43 km
Father John Kelly Catholic Elementary School
Elementary: Catholic
0.18 km
Roméo Dallaire Public School
Elementary: Public
1.78 km
Blessed Trinity Catholic Elementary School
Elementary: Catholic
1.50 km
St Cecilia Catholic Elementary School
Elementary: Catholic
1.43 km
St Luke Catholic Learning Centre
Secondary: Catholic
4.69 km
Maple High School
Secondary: Public
1.89 km
Westmount Collegiate Institute
Secondary: Public
4.99 km
St Joan of Arc Catholic High School
Secondary: Catholic
2.53 km
Stephen Lewis Secondary School
Secondary: Public
2.62 km
St Jean de Brebeuf Catholic High School
Secondary: Catholic
4.25 km
-
Rosedale North Park
350 Atkinson Ave, Vaughan ON 5.67km -
Mill Pond Park
262 Mill St (at Trench St), Richmond Hill ON 5.96km -
York Lions Stadium
Ian MacDonald Blvd, Toronto ON 7.34km
-
CIBC
9641 Jane St (Major Mackenzie), Vaughan ON L6A 4G5 2.22km -
TD Bank Financial Group
8707 Dufferin St (Summeridge Drive), Thornhill ON L4J 0A2 2.59km -
CIBC
9950 Dufferin St (at Major MacKenzie Dr. W.), Maple ON L6A 4K5 2.63km














