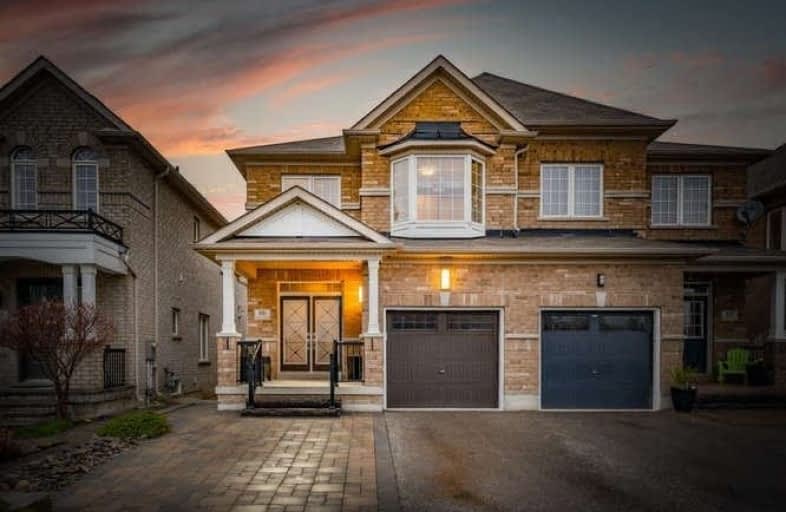Sold on Jun 12, 2020
Note: Property is not currently for sale or for rent.

-
Type: Semi-Detached
-
Style: 2-Storey
-
Lot Size: 24.61 x 114.63 Feet
-
Age: No Data
-
Taxes: $4,854 per year
-
Days on Site: 9 Days
-
Added: Jun 03, 2020 (1 week on market)
-
Updated:
-
Last Checked: 3 months ago
-
MLS®#: N4780139
-
Listed By: Exp realty, brokerage
Well Designed Layout,4Bdrms,4Baths,Ravine Lot,Modern Design,Double Custom Entrance Drs,Gourmet Modern Kitchen W/Extended Cabinets,Pantry,Quartz Counters,S/S Appls, Centre Island & Bkft Bar W/Pot&Pan Drawers,Walk-Out To Elevated Deck For Extended Entertainment Space & Access To Backyard,No Neighbours Behind,Pot Lights, Wood Flrs,Open Concept Main Flr, Spacious Mster Bdrm W/5 Pce Ensuite Walk In Closet,2nd Flr Laundry,Entrance From Garage,3 Parking Spaces
Extras
Over3000 Sqft Of Living Space,Fin.Wlk Out Bsmt W/Pot Lights,Above Grade Wndws,Vinyl Plank Flr W/ A Sub-Flr Installed,Stone Accent Wall,Office Space,Bathrm, Walkout To Patio & Fence Backyrd,Landscaped,Deep Lot,Potential For In-Law Suite
Property Details
Facts for 86 Gentile Circle, Vaughan
Status
Days on Market: 9
Last Status: Sold
Sold Date: Jun 12, 2020
Closed Date: Jul 30, 2020
Expiry Date: Aug 02, 2020
Sold Price: $954,000
Unavailable Date: Jun 12, 2020
Input Date: Jun 03, 2020
Prior LSC: Listing with no contract changes
Property
Status: Sale
Property Type: Semi-Detached
Style: 2-Storey
Area: Vaughan
Community: Elder Mills
Availability Date: Tba
Inside
Bedrooms: 4
Bathrooms: 4
Kitchens: 1
Rooms: 9
Den/Family Room: Yes
Air Conditioning: Central Air
Fireplace: Yes
Laundry Level: Upper
Central Vacuum: Y
Washrooms: 4
Building
Basement: Fin W/O
Basement 2: Sep Entrance
Heat Type: Forced Air
Heat Source: Gas
Exterior: Brick
Water Supply: Municipal
Special Designation: Unknown
Parking
Driveway: Private
Garage Spaces: 1
Garage Type: Attached
Covered Parking Spaces: 3
Total Parking Spaces: 4
Fees
Tax Year: 2020
Tax Legal Description: Plan 65M4230 Pt Lot 2 Rp 65R32846 Part 4
Taxes: $4,854
Highlights
Feature: Fenced Yard
Feature: Park
Feature: Ravine
Land
Cross Street: Gentile Circle & Lan
Municipality District: Vaughan
Fronting On: North
Pool: None
Sewer: Sewers
Lot Depth: 114.63 Feet
Lot Frontage: 24.61 Feet
Additional Media
- Virtual Tour: https://tours.stallonemedia.com/1599682?idx=1
Rooms
Room details for 86 Gentile Circle, Vaughan
| Type | Dimensions | Description |
|---|---|---|
| Kitchen Main | 2.44 x 5.55 | Stainless Steel Appl, Pantry, Quartz Counter |
| Breakfast Main | 2.44 x 5.55 | Centre Island, Breakfast Bar, W/O To Deck |
| Family Main | 3.32 x 5.67 | Open Concept, Wood Floor, O/Looks Ravine |
| Dining Main | 4.39 x 5.49 | Wood Floor, Pot Lights, Open Concept |
| Living 2nd | 4.39 x 5.49 | Wood Floor, Pot Lights, Open Concept |
| Master 2nd | 3.66 x 5.82 | 5 Pc Ensuite, W/I Closet, Large Window |
| 2nd Br 2nd | 2.93 x 3.05 | Broadloom, Large Window, Large Closet |
| 3rd Br 2nd | 2.99 x 3.05 | Broadloom, Bay Window, Large Closet |
| 4th Br 2nd | 2.93 x 2.77 | Broadloom, Large Window, Large Closet |
| Laundry Bsmt | - | Ceramic Floor, Separate Rm |
| Great Rm Bsmt | 6.10 x 5.69 | Open Concept, W/O To Patio, Pot Lights |
| Play Bsmt | 6.10 x 5.48 | W/O To Patio, Open Concept, Above Grade Window |
| XXXXXXXX | XXX XX, XXXX |
XXXX XXX XXXX |
$XXX,XXX |
| XXX XX, XXXX |
XXXXXX XXX XXXX |
$XXX,XXX | |
| XXXXXXXX | XXX XX, XXXX |
XXXXXXX XXX XXXX |
|
| XXX XX, XXXX |
XXXXXX XXX XXXX |
$XXX,XXX |
| XXXXXXXX XXXX | XXX XX, XXXX | $954,000 XXX XXXX |
| XXXXXXXX XXXXXX | XXX XX, XXXX | $979,900 XXX XXXX |
| XXXXXXXX XXXXXXX | XXX XX, XXXX | XXX XXXX |
| XXXXXXXX XXXXXX | XXX XX, XXXX | $899,900 XXX XXXX |

St Peter Catholic Elementary School
Elementary: CatholicSan Marco Catholic Elementary School
Elementary: CatholicSt Clement Catholic Elementary School
Elementary: CatholicSt Angela Merici Catholic Elementary School
Elementary: CatholicOur Lady of Fatima Catholic Elementary School
Elementary: CatholicElder's Mills Public School
Elementary: PublicSt Luke Catholic Learning Centre
Secondary: CatholicWoodbridge College
Secondary: PublicHoly Cross Catholic Academy High School
Secondary: CatholicNorth Albion Collegiate Institute
Secondary: PublicFather Bressani Catholic High School
Secondary: CatholicEmily Carr Secondary School
Secondary: Public- 2 bath
- 4 bed
8071 Kipling Avenue, Vaughan, Ontario • L4L 2A2 • West Woodbridge



