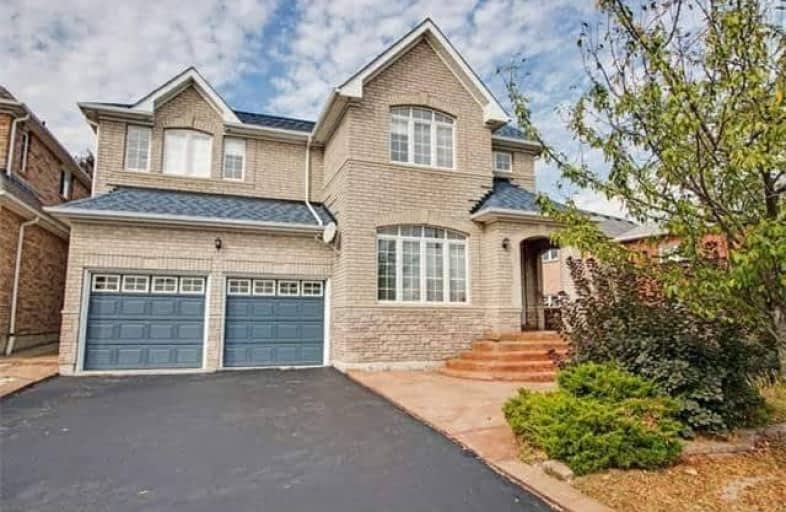
École élémentaire La Fontaine
Elementary: Public
0.77 km
Lorna Jackson Public School
Elementary: Public
0.64 km
Elder's Mills Public School
Elementary: Public
1.55 km
St Andrew Catholic Elementary School
Elementary: Catholic
1.18 km
St Padre Pio Catholic Elementary School
Elementary: Catholic
0.48 km
St Stephen Catholic Elementary School
Elementary: Catholic
1.00 km
Woodbridge College
Secondary: Public
6.06 km
Tommy Douglas Secondary School
Secondary: Public
4.46 km
Holy Cross Catholic Academy High School
Secondary: Catholic
6.59 km
Father Bressani Catholic High School
Secondary: Catholic
5.48 km
St Jean de Brebeuf Catholic High School
Secondary: Catholic
4.77 km
Emily Carr Secondary School
Secondary: Public
2.32 km







