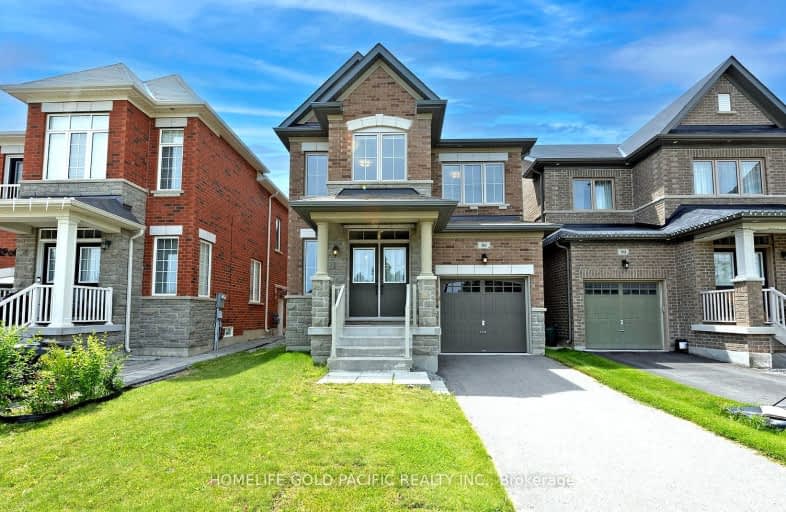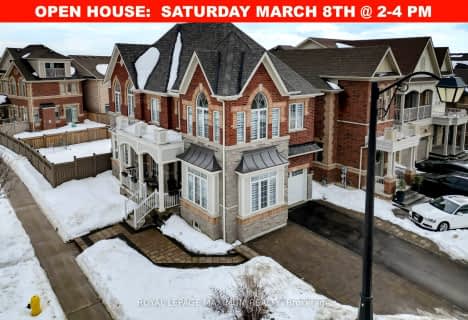Car-Dependent
- Almost all errands require a car.
13
/100
Minimal Transit
- Almost all errands require a car.
20
/100
Somewhat Bikeable
- Most errands require a car.
27
/100

Pope Francis Catholic Elementary School
Elementary: Catholic
0.48 km
École élémentaire La Fontaine
Elementary: Public
2.35 km
Lorna Jackson Public School
Elementary: Public
2.47 km
Elder's Mills Public School
Elementary: Public
2.95 km
Kleinburg Public School
Elementary: Public
2.35 km
St Stephen Catholic Elementary School
Elementary: Catholic
2.21 km
Woodbridge College
Secondary: Public
7.73 km
Tommy Douglas Secondary School
Secondary: Public
6.79 km
Holy Cross Catholic Academy High School
Secondary: Catholic
7.55 km
Cardinal Ambrozic Catholic Secondary School
Secondary: Catholic
5.41 km
Emily Carr Secondary School
Secondary: Public
4.72 km
Castlebrooke SS Secondary School
Secondary: Public
5.53 km
-
York Lions Stadium
Ian MacDonald Blvd, Toronto ON 13.02km -
Chinguacousy Park
Central Park Dr (at Queen St. E), Brampton ON L6S 6G7 13.08km -
Sentinel park
Toronto ON 15.06km
-
CIBC
8535 Hwy 27 (Langstaff Rd & Hwy 27), Woodbridge ON L4H 4Y1 4.56km -
TD Bank Financial Group
3978 Cottrelle Blvd, Brampton ON L6P 2R1 5.1km -
Scotiabank
9333 Weston Rd (Rutherford Rd), Vaughan ON L4H 3G8 7.52km














