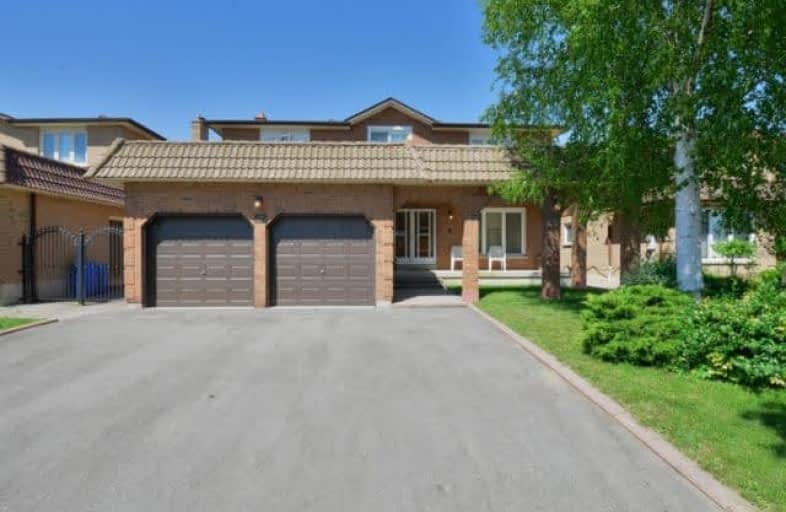
St Catherine of Siena Catholic Elementary School
Elementary: Catholic
0.99 km
St Peter Catholic Elementary School
Elementary: Catholic
1.89 km
St Margaret Mary Catholic Elementary School
Elementary: Catholic
2.02 km
Pine Grove Public School
Elementary: Public
1.68 km
Woodbridge Public School
Elementary: Public
1.03 km
Immaculate Conception Catholic Elementary School
Elementary: Catholic
1.50 km
St Luke Catholic Learning Centre
Secondary: Catholic
4.28 km
Woodbridge College
Secondary: Public
0.36 km
Holy Cross Catholic Academy High School
Secondary: Catholic
2.49 km
North Albion Collegiate Institute
Secondary: Public
4.01 km
Father Bressani Catholic High School
Secondary: Catholic
2.34 km
Emily Carr Secondary School
Secondary: Public
3.89 km





