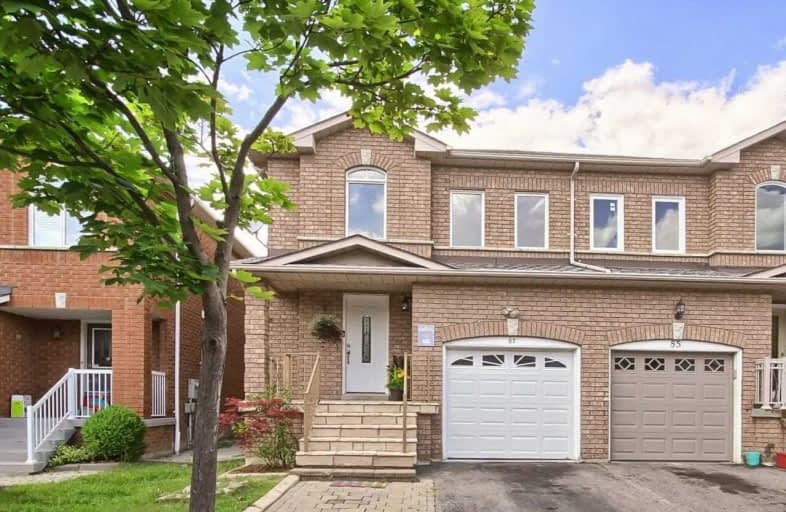Sold on Aug 17, 2020
Note: Property is not currently for sale or for rent.

-
Type: Semi-Detached
-
Style: 2-Storey
-
Size: 2000 sqft
-
Lot Size: 24.93 x 99.7 Feet
-
Age: 16-30 years
-
Taxes: $3,912 per year
-
Days on Site: 10 Days
-
Added: Aug 07, 2020 (1 week on market)
-
Updated:
-
Last Checked: 2 months ago
-
MLS®#: N4861847
-
Listed By: Sutton group-admiral realty inc., brokerage
Stunning Over 2000 Sq Ft Semi For Sale By Original Owner, Located On A Quiet Street In The Heart Of Maple. Amazing Layout, Freshly Painted, Kitchen With Breakfast Area, W/O To Yard, Stainless Steel Appl. Brand New Roof, New Garage Door. Water Filter For Entire House. Extended Interlock Driveway For Extra Parking. Well Maintained, Close To Great Schools, Parks, Hospital, Publ Transit, Minutes From Vaughan Subway, Canada Wonderland.
Extras
S/S Fridge, Stove, Washer, Dryer, Dishwasher, Water Filter. All Existing Lights And Plumbing Fixtures, Central Air Cond.
Property Details
Facts for 87 Corkwood Crescent, Vaughan
Status
Days on Market: 10
Last Status: Sold
Sold Date: Aug 17, 2020
Closed Date: Sep 18, 2020
Expiry Date: Dec 31, 2020
Sold Price: $875,000
Unavailable Date: Aug 17, 2020
Input Date: Aug 07, 2020
Property
Status: Sale
Property Type: Semi-Detached
Style: 2-Storey
Size (sq ft): 2000
Age: 16-30
Area: Vaughan
Community: Maple
Availability Date: Immediate
Inside
Bedrooms: 4
Bathrooms: 3
Kitchens: 1
Rooms: 8
Den/Family Room: Yes
Air Conditioning: Central Air
Fireplace: No
Laundry Level: Main
Central Vacuum: N
Washrooms: 3
Utilities
Electricity: Yes
Gas: Yes
Building
Basement: Full
Basement 2: Unfinished
Heat Type: Forced Air
Heat Source: Gas
Exterior: Brick
Elevator: N
UFFI: No
Water Supply: Municipal
Special Designation: Unknown
Parking
Driveway: Available
Garage Spaces: 1
Garage Type: Built-In
Covered Parking Spaces: 3
Total Parking Spaces: 4
Fees
Tax Year: 2019
Tax Legal Description: Pt Lt 88, Pl 65M3338, Pt 11, 65R21913; Vaughan S/
Taxes: $3,912
Land
Cross Street: Keele St/Major Macke
Municipality District: Vaughan
Fronting On: South
Pool: None
Sewer: None
Lot Depth: 99.7 Feet
Lot Frontage: 24.93 Feet
Rooms
Room details for 87 Corkwood Crescent, Vaughan
| Type | Dimensions | Description |
|---|---|---|
| Kitchen Main | 3.00 x 3.25 | Ceramic Floor, Double Sink, Backsplash |
| Breakfast Main | 3.00 x 3.25 | Ceramic Floor, W/O To Yard |
| Living Main | 3.00 x 3.90 | Parquet Floor, Pot Lights, Combined W/Dining |
| Dining Main | 3.00 x 3.90 | W/I Closet, Closet Organizers, 3 Pc Ensuite |
| Master 2nd | 4.60 x 3.40 | W/I Closet, Closet Organizers, 3 Pc Ensuite |
| 2nd Br 2nd | 3.00 x 3.80 | Closet, Window |
| 3rd Br 2nd | 3.00 x 2.80 | Closet, Window |
| 4th Br 2nd | 3.20 x 3.00 | Closet, Window |
| XXXXXXXX | XXX XX, XXXX |
XXXX XXX XXXX |
$XXX,XXX |
| XXX XX, XXXX |
XXXXXX XXX XXXX |
$XXX,XXX | |
| XXXXXXXX | XXX XX, XXXX |
XXXXXXX XXX XXXX |
|
| XXX XX, XXXX |
XXXXXX XXX XXXX |
$X,XXX |
| XXXXXXXX XXXX | XXX XX, XXXX | $875,000 XXX XXXX |
| XXXXXXXX XXXXXX | XXX XX, XXXX | $899,000 XXX XXXX |
| XXXXXXXX XXXXXXX | XXX XX, XXXX | XXX XXXX |
| XXXXXXXX XXXXXX | XXX XX, XXXX | $2,300 XXX XXXX |

Joseph A Gibson Public School
Elementary: PublicÉÉC Le-Petit-Prince
Elementary: CatholicSt David Catholic Elementary School
Elementary: CatholicDivine Mercy Catholic Elementary School
Elementary: CatholicMackenzie Glen Public School
Elementary: PublicHoly Jubilee Catholic Elementary School
Elementary: CatholicTommy Douglas Secondary School
Secondary: PublicMaple High School
Secondary: PublicSt Joan of Arc Catholic High School
Secondary: CatholicStephen Lewis Secondary School
Secondary: PublicSt Jean de Brebeuf Catholic High School
Secondary: CatholicSt Theresa of Lisieux Catholic High School
Secondary: Catholic

