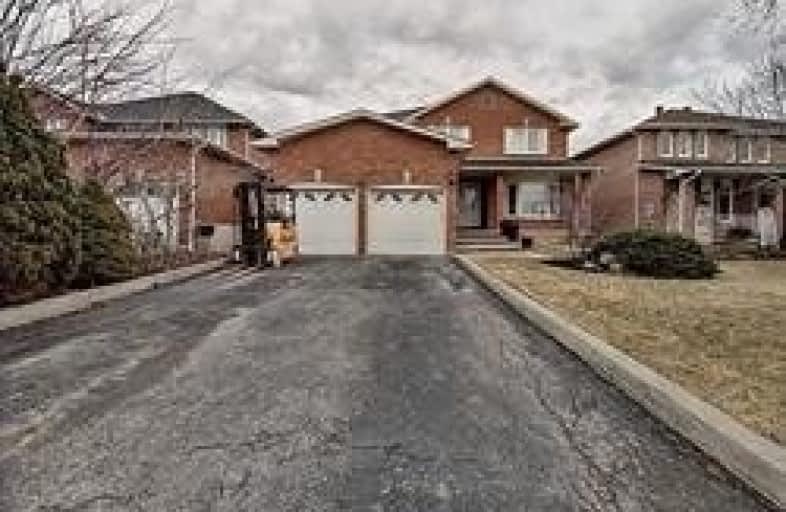Sold on Jan 29, 2020
Note: Property is not currently for sale or for rent.

-
Type: Detached
-
Style: 2-Storey
-
Size: 3000 sqft
-
Lot Size: 49.21 x 147.63 Feet
-
Age: No Data
-
Taxes: $5,770 per year
-
Days on Site: 103 Days
-
Added: Oct 18, 2019 (3 months on market)
-
Updated:
-
Last Checked: 3 months ago
-
MLS®#: N4612811
-
Listed By: York national realty inc., brokerage
This Spacious And Updated Two Storey 4 Bedroom Home Located In A Prime High Demand Area Of Vaughan Is Approximately 3,100 Square Feet. Main Floor Family Room With Gas Fireplace, Den 2nd Floor Laundry Room. Family Sized Renovated Kitchen, Updated Bathrooms And New Windows. Close To All Amenities, Including Schools, Shopping, Transit, Highway 400. Close To New Subway Station.
Property Details
Facts for 87 Dante Court, Vaughan
Status
Days on Market: 103
Last Status: Sold
Sold Date: Jan 29, 2020
Closed Date: Mar 03, 2020
Expiry Date: Feb 28, 2020
Sold Price: $1,075,000
Unavailable Date: Jan 29, 2020
Input Date: Oct 21, 2019
Property
Status: Sale
Property Type: Detached
Style: 2-Storey
Size (sq ft): 3000
Area: Vaughan
Community: East Woodbridge
Availability Date: Tba
Inside
Bedrooms: 4
Bathrooms: 3
Kitchens: 1
Rooms: 12
Den/Family Room: Yes
Air Conditioning: Central Air
Fireplace: Yes
Laundry Level: Upper
Central Vacuum: Y
Washrooms: 3
Utilities
Electricity: Yes
Gas: Yes
Cable: Yes
Telephone: Yes
Building
Basement: Full
Basement 2: Unfinished
Heat Type: Forced Air
Heat Source: Gas
Exterior: Brick
Water Supply: Municipal
Special Designation: Unknown
Parking
Driveway: Private
Garage Spaces: 2
Garage Type: Attached
Covered Parking Spaces: 6
Total Parking Spaces: 8
Fees
Tax Year: 2018
Tax Legal Description: Pcl 9-1 Sec 65M2529; Lt 9 Pl 65M2529; S/T Lt481691
Taxes: $5,770
Land
Cross Street: Weston Rd./Langstaff
Municipality District: Vaughan
Fronting On: East
Pool: None
Sewer: Sewers
Lot Depth: 147.63 Feet
Lot Frontage: 49.21 Feet
Acres: < .50
Rooms
Room details for 87 Dante Court, Vaughan
| Type | Dimensions | Description |
|---|---|---|
| Other Main | 2.34 x 2.54 | |
| Den Main | 3.02 x 3.43 | |
| Dining Main | 3.48 x 4.45 | |
| Family Main | 3.43 x 5.77 | |
| Kitchen Main | 3.43 x 7.19 | |
| Living Main | 3.51 x 5.16 | |
| Master 2nd | 3.53 x 6.68 | |
| 2nd Br 2nd | 3.45 x 4.47 | |
| 3rd Br 2nd | 3.48 x 4.24 | |
| 4th Br 2nd | 3.28 x 3.94 |
| XXXXXXXX | XXX XX, XXXX |
XXXX XXX XXXX |
$X,XXX,XXX |
| XXX XX, XXXX |
XXXXXX XXX XXXX |
$X,XXX,XXX | |
| XXXXXXXX | XXX XX, XXXX |
XXXXXXX XXX XXXX |
|
| XXX XX, XXXX |
XXXXXX XXX XXXX |
$X,XXX,XXX | |
| XXXXXXXX | XXX XX, XXXX |
XXXXXXX XXX XXXX |
|
| XXX XX, XXXX |
XXXXXX XXX XXXX |
$X,XXX,XXX | |
| XXXXXXXX | XXX XX, XXXX |
XXXX XXX XXXX |
$XXX,XXX |
| XXX XX, XXXX |
XXXXXX XXX XXXX |
$XXX,XXX |
| XXXXXXXX XXXX | XXX XX, XXXX | $1,075,000 XXX XXXX |
| XXXXXXXX XXXXXX | XXX XX, XXXX | $1,165,000 XXX XXXX |
| XXXXXXXX XXXXXXX | XXX XX, XXXX | XXX XXXX |
| XXXXXXXX XXXXXX | XXX XX, XXXX | $1,150,000 XXX XXXX |
| XXXXXXXX XXXXXXX | XXX XX, XXXX | XXX XXXX |
| XXXXXXXX XXXXXX | XXX XX, XXXX | $1,180,000 XXX XXXX |
| XXXXXXXX XXXX | XXX XX, XXXX | $950,000 XXX XXXX |
| XXXXXXXX XXXXXX | XXX XX, XXXX | $999,888 XXX XXXX |

St John Bosco Catholic Elementary School
Elementary: CatholicSt Gabriel the Archangel Catholic Elementary School
Elementary: CatholicSt Clare Catholic Elementary School
Elementary: CatholicSt Gregory the Great Catholic Academy
Elementary: CatholicBlue Willow Public School
Elementary: PublicImmaculate Conception Catholic Elementary School
Elementary: CatholicSt Luke Catholic Learning Centre
Secondary: CatholicWoodbridge College
Secondary: PublicTommy Douglas Secondary School
Secondary: PublicFather Bressani Catholic High School
Secondary: CatholicMaple High School
Secondary: PublicSt Jean de Brebeuf Catholic High School
Secondary: Catholic- 4 bath
- 4 bed
- 2000 sqft
32 Irish Moss Court, Vaughan, Ontario • L4L 3W8 • East Woodbridge
- 4 bath
- 4 bed
- 2500 sqft
76 Wigwoss Drive, Vaughan, Ontario • L4L 2R1 • West Woodbridge




