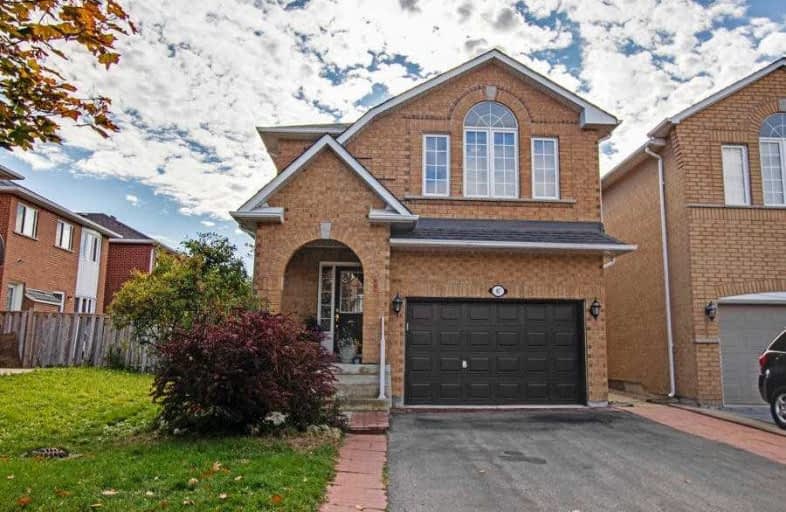Sold on Oct 29, 2019
Note: Property is not currently for sale or for rent.

-
Type: Detached
-
Style: 2-Storey
-
Size: 2000 sqft
-
Lot Size: 29.86 x 98.89 Feet
-
Age: No Data
-
Taxes: $4,602 per year
-
Days on Site: 8 Days
-
Added: Nov 05, 2019 (1 week on market)
-
Updated:
-
Last Checked: 3 months ago
-
MLS®#: N4612801
-
Listed By: Royal lepage partners realty, brokerage
Spacious Detached 4 Bed Family Home, W/ Open Concept Ground Floor Layout - Great For Entertaining. Family Room Has Fireplace & W/O To Patio And Backyard. Second Floor Has 4 Good Size Bedrooms, Master Has 5 Pc En-Suite + Large W/I Closet, Main 4 Pc Bathroom And Office/Computer Centre Area. This Is A Great Family Location.
Extras
Family Size Kit.+B'fst Area, S/S Fridge, Stove, Bi Micro/Range Hood, B/I Dw, Washer+Dryer(2019), Wall Mount Fam Rm Tv, Window Coverings, Gleaming Hrdwd Flrs, Cac, Gdo+Remote, Cantina In Bsmnt. Roof Shingles Just Replaced! (Excl:Curtains)
Property Details
Facts for 87 Monteith Crescent, Vaughan
Status
Days on Market: 8
Last Status: Sold
Sold Date: Oct 29, 2019
Closed Date: Jan 31, 2020
Expiry Date: Dec 30, 2019
Sold Price: $925,000
Unavailable Date: Oct 29, 2019
Input Date: Oct 21, 2019
Property
Status: Sale
Property Type: Detached
Style: 2-Storey
Size (sq ft): 2000
Area: Vaughan
Community: Maple
Availability Date: 90 Tba
Inside
Bedrooms: 4
Bathrooms: 3
Kitchens: 1
Rooms: 9
Den/Family Room: Yes
Air Conditioning: Central Air
Fireplace: Yes
Washrooms: 3
Building
Basement: Full
Basement 2: Unfinished
Heat Type: Forced Air
Heat Source: Gas
Exterior: Brick
Water Supply: Municipal
Special Designation: Unknown
Parking
Driveway: Private
Garage Spaces: 2
Garage Type: Built-In
Covered Parking Spaces: 2
Total Parking Spaces: 3
Fees
Tax Year: 2019
Tax Legal Description: Lot 113, Plan 65M3449
Taxes: $4,602
Highlights
Feature: Library
Feature: Park
Feature: Place Of Worship
Feature: Public Transit
Feature: Rec Centre
Feature: School
Land
Cross Street: Nw Of Drummond/Keele
Municipality District: Vaughan
Fronting On: South
Parcel Number: 033314368
Pool: None
Sewer: Sewers
Lot Depth: 98.89 Feet
Lot Frontage: 29.86 Feet
Additional Media
- Virtual Tour: https://tours.homesinmotion.ca/1465153?idx=1
Rooms
Room details for 87 Monteith Crescent, Vaughan
| Type | Dimensions | Description |
|---|---|---|
| Living | 3.39 x 5.39 | Combined W/Dining, O/Looks Family, Hardwood Floor |
| Dining | 3.39 x 5.39 | Combined W/Living, Open Concept, Hardwood Floor |
| Family | 3.47 x 3.59 | Fireplace, W/O To Patio, Hardwood Floor |
| Kitchen | 2.77 x 3.39 | Ceramic Back Splash |
| Breakfast | 2.77 x 2.85 | Family Size Kitchen, Bay Window, O/Looks Backyard |
| Master | 4.19 x 4.77 | 5 Pc Ensuite, W/I Closet, Hardwood Floor |
| 2nd Br | 3.39 x 4.00 | Closet, Hardwood Floor |
| 3rd Br | 3.50 x 4.00 | Closet, Hardwood Floor |
| 4th Br | 3.10 x 4.00 | Double Closet, Hardwood Floor |
| XXXXXXXX | XXX XX, XXXX |
XXXX XXX XXXX |
$XXX,XXX |
| XXX XX, XXXX |
XXXXXX XXX XXXX |
$XXX,XXX |
| XXXXXXXX XXXX | XXX XX, XXXX | $925,000 XXX XXXX |
| XXXXXXXX XXXXXX | XXX XX, XXXX | $938,000 XXX XXXX |

ÉÉC Le-Petit-Prince
Elementary: CatholicSt David Catholic Elementary School
Elementary: CatholicMichael Cranny Elementary School
Elementary: PublicDivine Mercy Catholic Elementary School
Elementary: CatholicMackenzie Glen Public School
Elementary: PublicHoly Jubilee Catholic Elementary School
Elementary: CatholicSt Luke Catholic Learning Centre
Secondary: CatholicTommy Douglas Secondary School
Secondary: PublicMaple High School
Secondary: PublicSt Joan of Arc Catholic High School
Secondary: CatholicStephen Lewis Secondary School
Secondary: PublicSt Jean de Brebeuf Catholic High School
Secondary: Catholic

