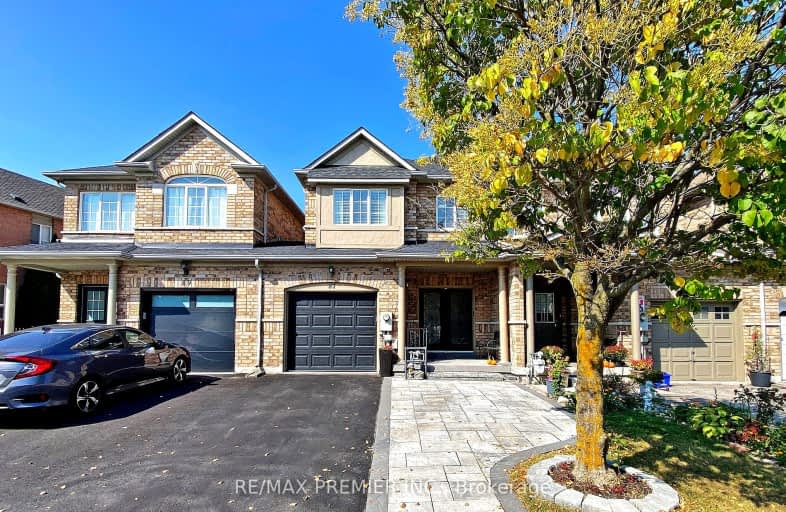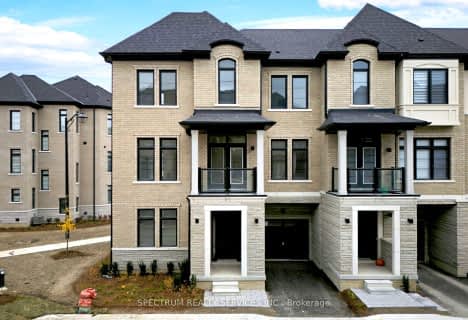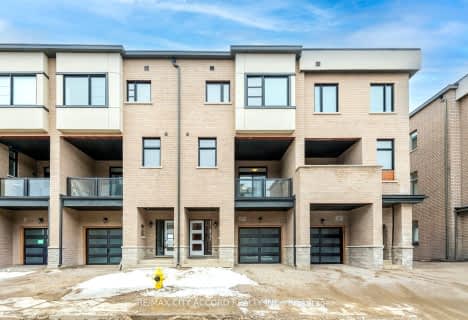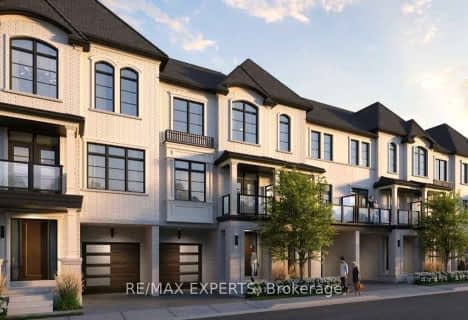Somewhat Walkable
- Some errands can be accomplished on foot.
Some Transit
- Most errands require a car.
Bikeable
- Some errands can be accomplished on bike.

Lorna Jackson Public School
Elementary: PublicOur Lady of Fatima Catholic Elementary School
Elementary: CatholicElder's Mills Public School
Elementary: PublicSt Andrew Catholic Elementary School
Elementary: CatholicSt Padre Pio Catholic Elementary School
Elementary: CatholicSt Stephen Catholic Elementary School
Elementary: CatholicWoodbridge College
Secondary: PublicTommy Douglas Secondary School
Secondary: PublicHoly Cross Catholic Academy High School
Secondary: CatholicFather Bressani Catholic High School
Secondary: CatholicSt Jean de Brebeuf Catholic High School
Secondary: CatholicEmily Carr Secondary School
Secondary: Public-
Thornhill Off Leash Dog Park
299 Racco Pky (Dufferin St & Highway 407), Thornhill ON 11.32km -
Sentinel park
Toronto ON 11.73km -
Yorkhill District Park
330 Yorkhill Blvd, Thornhill ON 13.5km
-
RBC Royal Bank
8 Nashville Rd (Nashville & Islington), Kleinburg ON L0J 1C0 3.22km -
BMO Bank of Montreal
3737 Major MacKenzie Dr (at Weston Rd.), Vaughan ON L4H 0A2 4.62km -
RBC Royal Bank
6140 Hwy 7, Woodbridge ON L4H 0R2 5.38km
- 4 bath
- 3 bed
- 2000 sqft
155 De La Roche Drive, Vaughan, Ontario • L5H 5G4 • Vellore Village
- 4 bath
- 4 bed
- 1500 sqft
176 De La Roche Drive, Vaughan, Ontario • L4H 5G4 • Vellore Village
- 4 bath
- 3 bed
- 2000 sqft
23 Archambault Way, Vaughan, Ontario • L4H 5G4 • Vellore Village
- 4 bath
- 3 bed
- 2000 sqft
87 De La Roche Drive, Vaughan, Ontario • L4L 1A6 • Vellore Village
- 4 bath
- 3 bed
- 1500 sqft
74 De La Roche Drive, Vaughan, Ontario • L4H 5G4 • Vellore Village
- 3 bath
- 3 bed
- 1500 sqft
13 Shatner Turnabout Crescent, Vaughan, Ontario • L4L 0M4 • East Woodbridge













