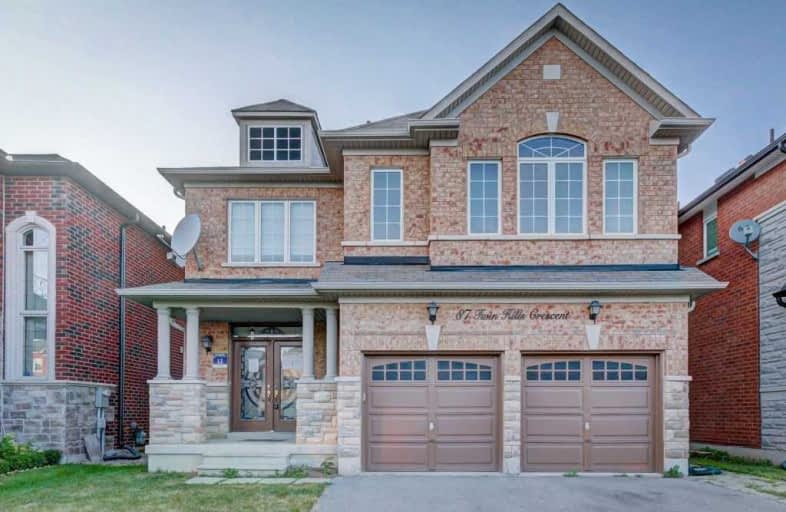Sold on Aug 02, 2019
Note: Property is not currently for sale or for rent.

-
Type: Detached
-
Style: 2-Storey
-
Size: 3000 sqft
-
Lot Size: 40.03 x 119.23 Feet
-
Age: 6-15 years
-
Taxes: $6,785 per year
-
Days on Site: 11 Days
-
Added: Sep 07, 2019 (1 week on market)
-
Updated:
-
Last Checked: 3 months ago
-
MLS®#: N4525364
-
Listed By: Century 21 leading edge realty inc., brokerage
Power Of Sale. !!Beautiful Vellore Village Stone And Brick 'Applewood' Model Home Built By Greenpark Homes. Built On A Premium Ravine Lot With A Walkout Basement With Oversized Windows, Fully Fenced, Double Car Garage With Walk In To Main Floor Laundry.Great Layout With Open 18'' Ft Ceiling At Entrance, Large Bdrms, Crown Moulding On Main Floor Throughout. Conveniently Located To Smartcentres Vaughan, Hwy 400, Vaughan Mills, Wonderland, Schools, Park, Transit
Extras
S/S Fridge, S/S Stove, S/S Dishwasher, S/S Microwave, S/S Built In Oven & S/S Built In Micrwave Hood Fan, Basement Stove, Fridge, Central Air Conditioner, Washer & Dryer, Garage Door Opener All Are As Is Conditions
Property Details
Facts for 87 Twin Hills Crescent, Vaughan
Status
Days on Market: 11
Last Status: Sold
Sold Date: Aug 02, 2019
Closed Date: Aug 14, 2019
Expiry Date: Oct 31, 2019
Sold Price: $1,305,000
Unavailable Date: Aug 02, 2019
Input Date: Jul 22, 2019
Property
Status: Sale
Property Type: Detached
Style: 2-Storey
Size (sq ft): 3000
Age: 6-15
Area: Vaughan
Community: Vellore Village
Availability Date: Tba
Inside
Bedrooms: 4
Bedrooms Plus: 2
Bathrooms: 6
Kitchens: 1
Kitchens Plus: 1
Rooms: 13
Den/Family Room: Yes
Air Conditioning: Central Air
Fireplace: Yes
Washrooms: 6
Utilities
Electricity: Yes
Gas: Yes
Cable: Yes
Telephone: Yes
Building
Basement: Apartment
Basement 2: Fin W/O
Heat Type: Forced Air
Heat Source: Gas
Exterior: Brick
Exterior: Stone
Water Supply: Municipal
Special Designation: Unknown
Parking
Driveway: Private
Garage Spaces: 2
Garage Type: Attached
Covered Parking Spaces: 4
Total Parking Spaces: 6
Fees
Tax Year: 2019
Tax Legal Description: (Plan 65M4209 Lot 12)
Taxes: $6,785
Highlights
Feature: Hospital
Feature: Place Of Worship
Feature: Public Transit
Feature: Ravine
Feature: Rec Centre
Feature: School
Land
Cross Street: Weston/ N Of Major M
Municipality District: Vaughan
Fronting On: North
Pool: None
Sewer: Sewers
Lot Depth: 119.23 Feet
Lot Frontage: 40.03 Feet
Additional Media
- Virtual Tour: http://just4agent.com/vtour/87-twin-hills-crescent/
Rooms
Room details for 87 Twin Hills Crescent, Vaughan
| Type | Dimensions | Description |
|---|---|---|
| Living Main | - | Laminate, Combined W/Dining, Crown Moulding |
| Dining Main | - | Laminate, Combined W/Living, Open Concept |
| Family Main | - | Laminate, Crown Moulding, Fireplace |
| Office Main | - | Laminate, Large Window |
| Kitchen Main | - | Ceramic Floor, Family Size Kitchen, Stainless Steel Appl |
| Breakfast Main | - | Ceramic Floor, O/Looks Ravine, W/O To Deck |
| Foyer Main | - | Ceramic Floor, Mirrored Closet |
| Master 2nd | - | Laminate, 5 Pc Ensuite, W/I Closet |
| 2nd Br 2nd | - | Laminate, 4 Pc Ensuite, Closet |
| 3rd Br 2nd | - | Laminate, 4 Pc Ensuite, Closet |
| 4th Br 2nd | - | Laminate, 4 Pc Ensuite, Closet |
| Kitchen Bsmt | - | Laminate |
| XXXXXXXX | XXX XX, XXXX |
XXXX XXX XXXX |
$X,XXX,XXX |
| XXX XX, XXXX |
XXXXXX XXX XXXX |
$X,XXX,XXX | |
| XXXXXXXX | XXX XX, XXXX |
XXXX XXX XXXX |
$X,XXX,XXX |
| XXX XX, XXXX |
XXXXXX XXX XXXX |
$X,XXX,XXX | |
| XXXXXXXX | XXX XX, XXXX |
XXXXXXX XXX XXXX |
|
| XXX XX, XXXX |
XXXXXX XXX XXXX |
$X,XXX,XXX | |
| XXXXXXXX | XXX XX, XXXX |
XXXXXXX XXX XXXX |
|
| XXX XX, XXXX |
XXXXXX XXX XXXX |
$X,XXX,XXX | |
| XXXXXXXX | XXX XX, XXXX |
XXXXXXX XXX XXXX |
|
| XXX XX, XXXX |
XXXXXX XXX XXXX |
$X,XXX,XXX |
| XXXXXXXX XXXX | XXX XX, XXXX | $1,305,000 XXX XXXX |
| XXXXXXXX XXXXXX | XXX XX, XXXX | $1,100,000 XXX XXXX |
| XXXXXXXX XXXX | XXX XX, XXXX | $1,270,000 XXX XXXX |
| XXXXXXXX XXXXXX | XXX XX, XXXX | $1,299,000 XXX XXXX |
| XXXXXXXX XXXXXXX | XXX XX, XXXX | XXX XXXX |
| XXXXXXXX XXXXXX | XXX XX, XXXX | $1,329,000 XXX XXXX |
| XXXXXXXX XXXXXXX | XXX XX, XXXX | XXX XXXX |
| XXXXXXXX XXXXXX | XXX XX, XXXX | $1,315,000 XXX XXXX |
| XXXXXXXX XXXXXXX | XXX XX, XXXX | XXX XXXX |
| XXXXXXXX XXXXXX | XXX XX, XXXX | $1,395,000 XXX XXXX |

Johnny Lombardi Public School
Elementary: PublicSt James Catholic Elementary School
Elementary: CatholicTeston Village Public School
Elementary: PublicDiscovery Public School
Elementary: PublicGlenn Gould Public School
Elementary: PublicSt Mary of the Angels Catholic Elementary School
Elementary: CatholicSt Luke Catholic Learning Centre
Secondary: CatholicTommy Douglas Secondary School
Secondary: PublicMaple High School
Secondary: PublicSt Joan of Arc Catholic High School
Secondary: CatholicSt Jean de Brebeuf Catholic High School
Secondary: CatholicEmily Carr Secondary School
Secondary: Public- 4 bath
- 4 bed
- 1500 sqft
- 4 bath
- 4 bed
- 1500 sqft
50 Orion Avenue, Vaughan, Ontario • L4H 0B3 • Vellore Village




