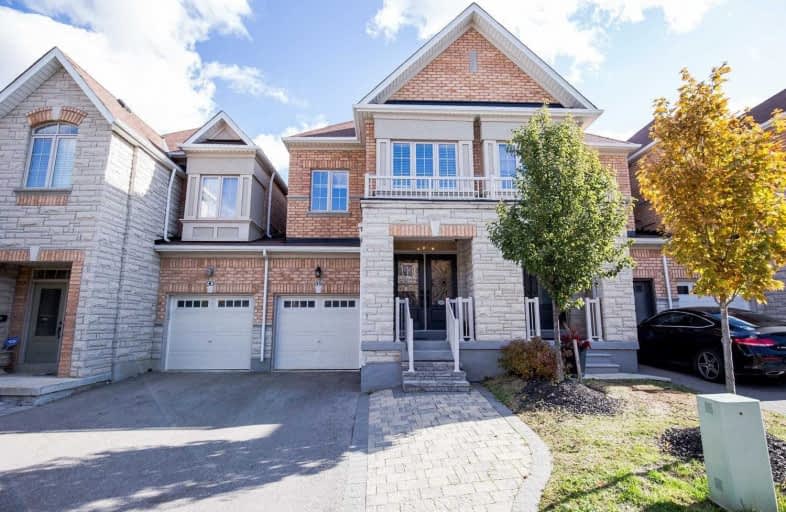Sold on Jul 10, 2020
Note: Property is not currently for sale or for rent.

-
Type: Semi-Detached
-
Style: 2-Storey
-
Size: 2000 sqft
-
Lot Size: 19.69 x 110 Feet
-
Age: No Data
-
Taxes: $5,675 per year
-
Days on Site: 1 Days
-
Added: Jul 09, 2020 (1 day on market)
-
Updated:
-
Last Checked: 3 months ago
-
MLS®#: N4823445
-
Listed By: Re/max west realty inc., brokerage
This Meticulously Maintained Home Features Over 2,100 Sqft W/ 4 Bdrms & 3 Washrooms. 9 Feet Ceilings On Both Floors. Upgraded Custom Kitchen W/Oversized Wall Cbnts, Quartz Counter Tops, Glass Backsplash, Central Island, Breakfast Bar & Top Of The Line B/I S/S Appliances. Hardwood Flooring T-Out & 8 Feet Doors, Fully Remodeled Bathrooms W/Custom Vanities, Designer European Light Fixtures & Paint, Beautiful Layout & Much More. Must Be Seen!
Extras
S/S Fridge, S/S B/I Over, S/S B/I Microwave, S/S B/I Cook Top, S/S B/I Hood, S/S B/I Dishwasher, Washer & Dryer, All Elf's & Window Coverings. Excl: Master Bdrm Chandelier
Property Details
Facts for 88 Bristlewood Crescent, Vaughan
Status
Days on Market: 1
Last Status: Sold
Sold Date: Jul 10, 2020
Closed Date: Sep 23, 2020
Expiry Date: Sep 09, 2020
Sold Price: $1,150,000
Unavailable Date: Jul 10, 2020
Input Date: Jul 09, 2020
Prior LSC: Listing with no contract changes
Property
Status: Sale
Property Type: Semi-Detached
Style: 2-Storey
Size (sq ft): 2000
Area: Vaughan
Community: Patterson
Availability Date: Tba
Inside
Bedrooms: 4
Bathrooms: 3
Kitchens: 1
Rooms: 8
Den/Family Room: Yes
Air Conditioning: Central Air
Fireplace: Yes
Washrooms: 3
Building
Basement: Full
Heat Type: Forced Air
Heat Source: Gas
Exterior: Brick
Water Supply: Municipal
Special Designation: Unknown
Parking
Driveway: Private
Garage Spaces: 1
Garage Type: Built-In
Covered Parking Spaces: 2
Total Parking Spaces: 3
Fees
Tax Year: 2020
Tax Legal Description: Pt Blk 148, Pl 65M3808, Pts 31 & 32, 65R33457
Taxes: $5,675
Land
Cross Street: Bathurst / Rutherfor
Municipality District: Vaughan
Fronting On: East
Pool: None
Sewer: Sewers
Lot Depth: 110 Feet
Lot Frontage: 19.69 Feet
Additional Media
- Virtual Tour: https://advirtours.view.property/1463404?idx=1
Rooms
Room details for 88 Bristlewood Crescent, Vaughan
| Type | Dimensions | Description |
|---|---|---|
| Kitchen Main | 2.74 x 3.96 | Centre Island, Quartz Counter, Stainless Steel Appl |
| Breakfast Main | 2.28 x 3.96 | Open Concept, Breakfast Bar |
| Dining Main | 3.35 x 3.96 | Hardwood Floor, Fireplace, Large Window |
| Family Main | 5.02 x 3.96 | Hardwood Floor, French Doors, W/O To Patio |
| Master 2nd | 5.02 x 3.65 | Hardwood Floor, 5 Pc Ensuite, W/I Closet |
| 2nd Br 2nd | 3.20 x 3.81 | Hardwood Floor, W/I Closet |
| 3rd Br 2nd | 2.43 x 3.77 | Hardwood Floor, Closet |
| 4th Br 2nd | 2.49 x 3.41 | Hardwood Floor, Closet |
| XXXXXXXX | XXX XX, XXXX |
XXXX XXX XXXX |
$X,XXX,XXX |
| XXX XX, XXXX |
XXXXXX XXX XXXX |
$XXX,XXX | |
| XXXXXXXX | XXX XX, XXXX |
XXXX XXX XXXX |
$X,XXX,XXX |
| XXX XX, XXXX |
XXXXXX XXX XXXX |
$X,XXX,XXX | |
| XXXXXXXX | XXX XX, XXXX |
XXXX XXX XXXX |
$XXX,XXX |
| XXX XX, XXXX |
XXXXXX XXX XXXX |
$XXX,XXX |
| XXXXXXXX XXXX | XXX XX, XXXX | $1,150,000 XXX XXXX |
| XXXXXXXX XXXXXX | XXX XX, XXXX | $998,000 XXX XXXX |
| XXXXXXXX XXXX | XXX XX, XXXX | $1,080,000 XXX XXXX |
| XXXXXXXX XXXXXX | XXX XX, XXXX | $1,080,000 XXX XXXX |
| XXXXXXXX XXXX | XXX XX, XXXX | $840,000 XXX XXXX |
| XXXXXXXX XXXXXX | XXX XX, XXXX | $850,000 XXX XXXX |

Nellie McClung Public School
Elementary: PublicForest Run Elementary School
Elementary: PublicAnne Frank Public School
Elementary: PublicBakersfield Public School
Elementary: PublicCarrville Mills Public School
Elementary: PublicThornhill Woods Public School
Elementary: PublicAlexander MacKenzie High School
Secondary: PublicLangstaff Secondary School
Secondary: PublicVaughan Secondary School
Secondary: PublicWestmount Collegiate Institute
Secondary: PublicStephen Lewis Secondary School
Secondary: PublicSt Elizabeth Catholic High School
Secondary: Catholic

