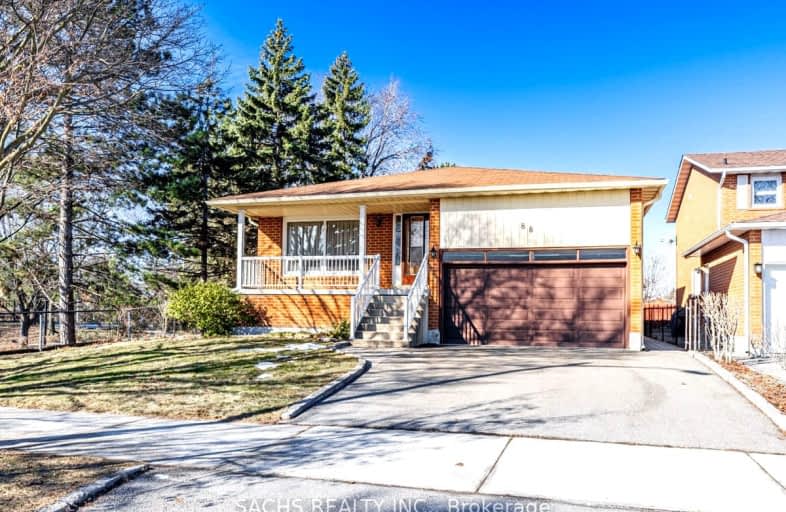Very Walkable
- Most errands can be accomplished on foot.
Good Transit
- Some errands can be accomplished by public transportation.
Very Bikeable
- Most errands can be accomplished on bike.

St Joseph The Worker Catholic Elementary School
Elementary: CatholicCharlton Public School
Elementary: PublicOur Lady of the Rosary Catholic Elementary School
Elementary: CatholicBrownridge Public School
Elementary: PublicGlen Shields Public School
Elementary: PublicLouis-Honore Frechette Public School
Elementary: PublicNorth West Year Round Alternative Centre
Secondary: PublicJames Cardinal McGuigan Catholic High School
Secondary: CatholicVaughan Secondary School
Secondary: PublicWestmount Collegiate Institute
Secondary: PublicNorthview Heights Secondary School
Secondary: PublicSt Elizabeth Catholic High School
Secondary: Catholic-
BATL Axe Throwing
1600 Steeles Avenue W, Unit 12, Vaughan, ON L4K 4M2 0.72km -
Pirosmani Restaurant
913 Alness Street, Toronto, ON M3J 2J1 1.48km -
Baku Life
2100 Steeles Avenue west, Unit 4, Vaughan, ON L4K 2V1 1.47km
-
Tim Hortons
1600 Steeles Ave W, Vaughan, ON L4K 4M2 0.75km -
Victoria K. Cakes
1450 Clark Avenue West, UNIT 24, Vaughan, ON L4J 7R5 0.78km -
Starbucks
2081 Steeles Avenue West, North York, ON M3J 3N3 0.86km
-
Orangetheory Fitness North York
1881 Steeles Ave West, #3, Toronto, ON M3H 5Y4 1.07km -
Snap Fitness
1450 Clark Ave W, Thornhill, ON L4J 7J9 0.78km -
GoodLife Fitness
7700 Keele St, Vaughan, ON L4K 2A1 1.83km
-
The Pet Pharmacist
80 Glen Shields Avenue, Unit 1, Vaughan, ON L4K 1T7 0.15km -
Glen Shields Pharmacy
80 Glen Shields Avenue, Concord, ON L4K 1T7 0.15km -
Shoppers Drug Mart
1881 Steeles Avenue W, North York, ON M3H 5Y4 1.04km
-
Pizza Pizza
1450 Clark Avenue, Unit 20, Thornhill, ON L4J 7R5 0.74km -
Emily's Palace
1520 Steeles Avenue W, Suite 115, Vaughan, ON L4K 3B9 0.76km -
Max's Restaurant
1520 Steeles Avenue W, Unit 121, Concord, ON L4K 3B9 0.77km
-
Riocan Marketplace
81 Gerry Fitzgerald Drive, Toronto, ON M3J 3N3 0.94km -
Promenade Shopping Centre
1 Promenade Circle, Thornhill, ON L4J 4P8 2.53km -
York Lanes
4700 Keele Street, Toronto, ON M3J 2S5 2.85km
-
Real Canadian Superstore
51 Gerry Fitzgerald Drive, Toronto, ON M3J 3N4 1.09km -
Concord Food Centre
1438 Centre Street, Thornhill, ON L4J 3N1 1.53km -
Coppa's Fresh Market
4750 Dufferin Street, Toronto, ON M3H 5S7 1.99km
-
LCBO
180 Promenade Cir, Thornhill, ON L4J 0E4 2.78km -
Black Creek Historic Brewery
1000 Murray Ross Parkway, Toronto, ON M3J 2P3 3.83km -
LCBO
5995 Yonge St, North York, ON M2M 3V7 4.88km
-
Esso Dufferin & Steeles
6000 Dufferin Street, North York, ON M3H 5T5 0.96km -
Steeles Car Wash
Shale Gate, 2645 Steeles Avenue W, Toronto, ON M3J 2R1 1.37km -
Petro Canada
1487 Centre Street, Vaughan, ON L4J 3M7 1.37km
-
Imagine Cinemas Promenade
1 Promenade Circle, Lower Level, Thornhill, ON L4J 4P8 2.61km -
Cineplex Cinemas Vaughan
3555 Highway 7, Vaughan, ON L4L 9H4 5.24km -
Cineplex Cinemas Empress Walk
5095 Yonge Street, 3rd Floor, Toronto, ON M2N 6Z4 5.94km
-
Dufferin Clark Library
1441 Clark Ave W, Thornhill, ON L4J 7R4 0.78km -
Bathurst Clark Resource Library
900 Clark Avenue W, Thornhill, ON L4J 8C1 2.34km -
Vaughan Public Libraries
900 Clark Ave W, Thornhill, ON L4J 8C1 2.34km
-
Humber River Regional Hospital
2111 Finch Avenue W, North York, ON M3N 1N1 5.78km -
Shouldice Hospital
7750 Bayview Avenue, Thornhill, ON L3T 4A3 6.62km -
Humber River Hospital
1235 Wilson Avenue, Toronto, ON M3M 0B2 7.78km
- 4 bath
- 5 bed
- 3000 sqft
6 Carriage Lane, Toronto, Ontario • M2R 3V6 • Westminster-Branson
- 4 bath
- 4 bed
- 2000 sqft
80 Rejane Crescent, Vaughan, Ontario • L4J 5A4 • Crestwood-Springfarm-Yorkhill
- 6 bath
- 5 bed
- 2000 sqft
94 Evelyn Wiggins Drive, Toronto, Ontario • M3J 0E4 • York University Heights













