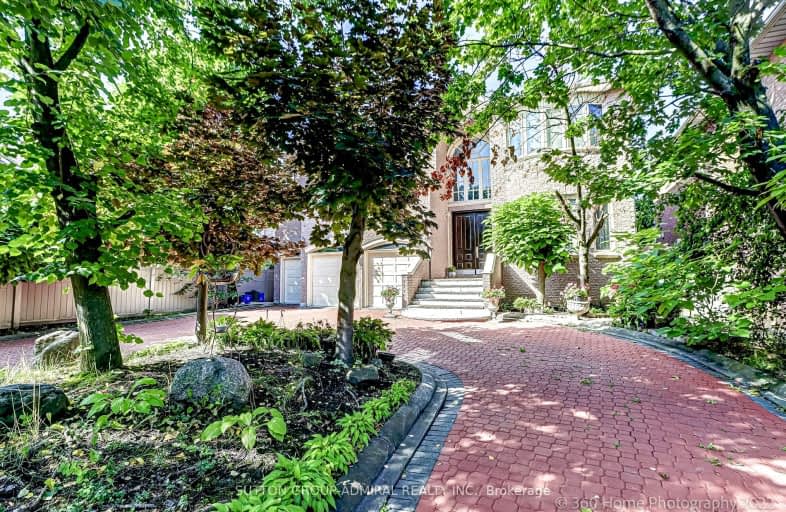Car-Dependent
- Almost all errands require a car.
Some Transit
- Most errands require a car.
Bikeable
- Some errands can be accomplished on bike.

St Joseph The Worker Catholic Elementary School
Elementary: CatholicCharlton Public School
Elementary: PublicBrownridge Public School
Elementary: PublicWilshire Elementary School
Elementary: PublicBakersfield Public School
Elementary: PublicVentura Park Public School
Elementary: PublicNorth West Year Round Alternative Centre
Secondary: PublicLangstaff Secondary School
Secondary: PublicVaughan Secondary School
Secondary: PublicWestmount Collegiate Institute
Secondary: PublicStephen Lewis Secondary School
Secondary: PublicSt Elizabeth Catholic High School
Secondary: Catholic-
G Ross Lord Park
4801 Dufferin St (at Supertest Rd), Toronto ON M3H 5T3 3.43km -
Antibes Park
58 Antibes Dr (at Candle Liteway), Toronto ON M2R 3K5 3.84km -
Carville Mill Park
Vaughan ON 4.26km
-
Scotiabank
7700 Bathurst St (at Centre St), Thornhill ON L4J 7Y3 1.45km -
TD Bank Financial Group
8707 Dufferin St (Summeridge Drive), Thornhill ON L4J 0A2 2.23km -
BMO Bank of Montreal
1621 Rutherford Rd, Vaughan ON L4K 0C6 3.78km
- 4 bath
- 5 bed
136 Markwood Lane, Vaughan, Ontario • L4J 7K6 • Crestwood-Springfarm-Yorkhill
- 7 bath
- 5 bed
- 3500 sqft
25 Payson Avenue, Vaughan, Ontario • L4J 8K1 • Crestwood-Springfarm-Yorkhill
- 5 bath
- 5 bed
- 3000 sqft
28 Dunvegan Drive, Richmond Hill, Ontario • L4C 6K1 • South Richvale













