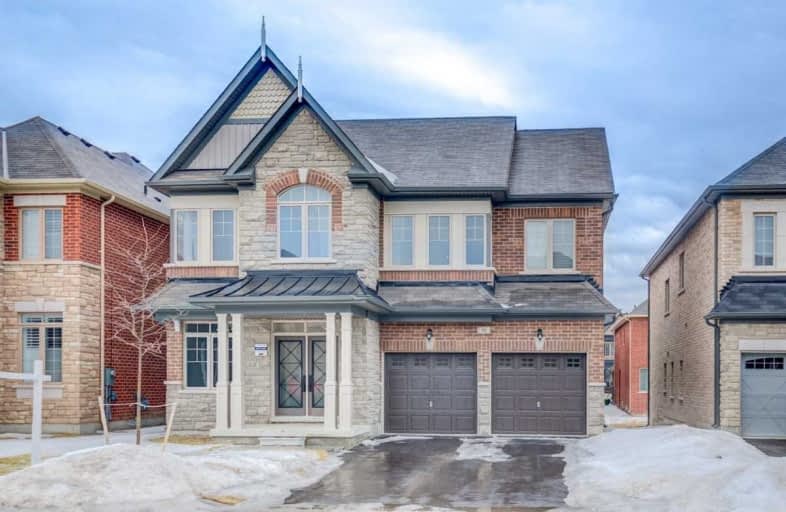Sold on Apr 02, 2019
Note: Property is not currently for sale or for rent.

-
Type: Detached
-
Style: 2-Storey
-
Size: 3000 sqft
-
Lot Size: 43.96 x 101.71 Feet
-
Age: 0-5 years
-
Taxes: $6,370 per year
-
Days on Site: 8 Days
-
Added: Mar 25, 2019 (1 week on market)
-
Updated:
-
Last Checked: 3 months ago
-
MLS®#: N4392960
-
Listed By: Real estate bay realty, brokerage
Sleek & Stunning Your Opportunity To Own A One Of A Kind Contemporary 3400 Sqft Sun-Filled Luxurious Kleinburg Home. Over 250K In Custom Upgrades. Open Concept Layout, Gourmet Kitchen, Custom Cabinetry, Massive Waterfall Island & Backsplash, 20Ft High Family Room, Floor To Ceiling Marble Fireplace. Glass Staircase, Eng Hardwood Floors, Potlights, Large Master W/ His/Her Walk-In Closets, Marble Double Vanity , 2nd Floor Laundry, Motorized Blinds. List Goes On.
Extras
S/S Appliances, Washer/Dryer, Ac Unit, Elfs, All Window Coverings. See Luxury Feature List.
Property Details
Facts for 88 Elderslie Crescent, Vaughan
Status
Days on Market: 8
Last Status: Sold
Sold Date: Apr 02, 2019
Closed Date: Jun 12, 2019
Expiry Date: Jun 25, 2019
Sold Price: $1,413,000
Unavailable Date: Apr 02, 2019
Input Date: Mar 25, 2019
Property
Status: Sale
Property Type: Detached
Style: 2-Storey
Size (sq ft): 3000
Age: 0-5
Area: Vaughan
Community: Kleinburg
Availability Date: 30/60/90 Tbd
Inside
Bedrooms: 5
Bedrooms Plus: 1
Bathrooms: 5
Kitchens: 1
Rooms: 10
Den/Family Room: Yes
Air Conditioning: Central Air
Fireplace: Yes
Laundry Level: Upper
Central Vacuum: Y
Washrooms: 5
Building
Basement: Full
Basement 2: Unfinished
Heat Type: Forced Air
Heat Source: Gas
Exterior: Brick
Exterior: Stone
Water Supply: Municipal
Special Designation: Unknown
Parking
Driveway: Pvt Double
Garage Spaces: 2
Garage Type: Built-In
Covered Parking Spaces: 4
Fees
Tax Year: 2018
Tax Legal Description: Lot 107, Plan 65M4489
Taxes: $6,370
Land
Cross Street: Major Mackenzie/Hwy
Municipality District: Vaughan
Fronting On: South
Pool: None
Sewer: Sewers
Lot Depth: 101.71 Feet
Lot Frontage: 43.96 Feet
Additional Media
- Virtual Tour: http://www.houssmax.ca/vtournb/h4313754
Rooms
Room details for 88 Elderslie Crescent, Vaughan
| Type | Dimensions | Description |
|---|---|---|
| Living Main | 12.10 x 15.20 | Tile Floor, Pot Lights, Porcelain Floor |
| Dining Main | 15.60 x 15.20 | Crown Moulding, Hardwood Floor, Pot Lights |
| Family Main | 15.00 x 19.00 | Marble Fireplace, Floating Stairs, Hardwood Floor |
| Kitchen Main | 12.60 x 15.00 | Modern Kitchen, Backsplash, Centre Island |
| Breakfast Main | 10.00 x 15.00 | Pot Lights, Hardwood Floor, Open Concept |
| 5th Br Main | 10.10 x 10.60 | 3 Pc Bath, Closet, Window |
| Office In Betwn | 10.20 x 11.00 | Hardwood Floor, Open Concept, Window |
| Master 2nd | 18.00 x 15.00 | 5 Pc Ensuite, His/Hers Closets, Hardwood Floor |
| 2nd Br 2nd | 11.00 x 12.00 | Hardwood Floor, Closet, Semi Ensuite |
| 3rd Br 2nd | 11.00 x 12.40 | Hardwood Floor, W/I Closet, Semi Ensuite |
| 4th Br 2nd | 11.40 x 14.10 | Hardwood Floor, 3 Pc Ensuite, Closet |
| Laundry 2nd | - | Tile Floor |
| XXXXXXXX | XXX XX, XXXX |
XXXX XXX XXXX |
$X,XXX,XXX |
| XXX XX, XXXX |
XXXXXX XXX XXXX |
$X,XXX,XXX | |
| XXXXXXXX | XXX XX, XXXX |
XXXX XXX XXXX |
$X,XXX,XXX |
| XXX XX, XXXX |
XXXXXX XXX XXXX |
$X,XXX,XXX |
| XXXXXXXX XXXX | XXX XX, XXXX | $1,550,000 XXX XXXX |
| XXXXXXXX XXXXXX | XXX XX, XXXX | $1,599,000 XXX XXXX |
| XXXXXXXX XXXX | XXX XX, XXXX | $1,413,000 XXX XXXX |
| XXXXXXXX XXXXXX | XXX XX, XXXX | $1,199,000 XXX XXXX |

Pope Francis Catholic Elementary School
Elementary: CatholicÉcole élémentaire La Fontaine
Elementary: PublicLorna Jackson Public School
Elementary: PublicElder's Mills Public School
Elementary: PublicKleinburg Public School
Elementary: PublicSt Stephen Catholic Elementary School
Elementary: CatholicWoodbridge College
Secondary: PublicTommy Douglas Secondary School
Secondary: PublicHoly Cross Catholic Academy High School
Secondary: CatholicCardinal Ambrozic Catholic Secondary School
Secondary: CatholicEmily Carr Secondary School
Secondary: PublicCastlebrooke SS Secondary School
Secondary: Public

