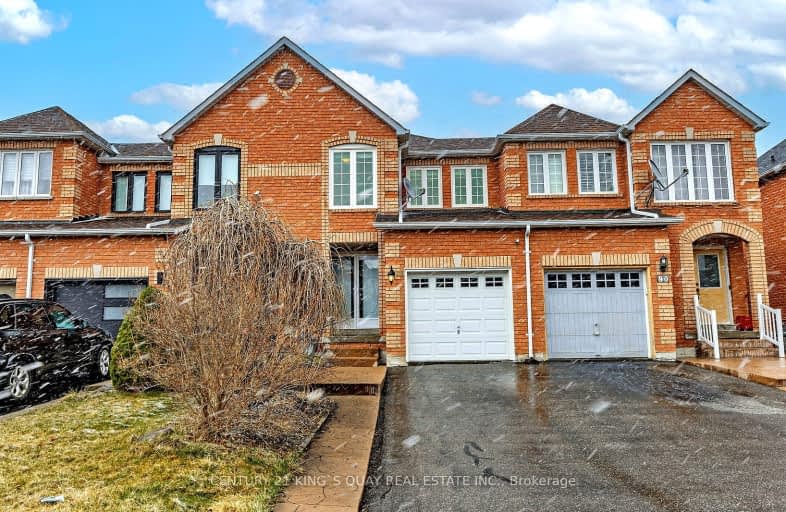Car-Dependent
- Most errands require a car.
Some Transit
- Most errands require a car.
Somewhat Bikeable
- Most errands require a car.

St David Catholic Elementary School
Elementary: CatholicMichael Cranny Elementary School
Elementary: PublicDivine Mercy Catholic Elementary School
Elementary: CatholicSt Raphael the Archangel Catholic Elementary School
Elementary: CatholicMackenzie Glen Public School
Elementary: PublicHoly Jubilee Catholic Elementary School
Elementary: CatholicTommy Douglas Secondary School
Secondary: PublicKing City Secondary School
Secondary: PublicMaple High School
Secondary: PublicSt Joan of Arc Catholic High School
Secondary: CatholicStephen Lewis Secondary School
Secondary: PublicSt Jean de Brebeuf Catholic High School
Secondary: Catholic-
Shab O Rooz
2338 Major Mackenzie Dr W, Unit 3, Vaughan, ON L6A 3Y7 1.95km -
Trio Sports Bar
601 Cityview Boulevard, Vaughan, ON L4H 0T1 2.7km -
Kelseys Original Roadhouse
9855 Jane St, Vaughan, ON L6A 3N9 2.74km
-
Tim Hortons
10750 Jane St, Maple, ON L6A 3B1 1.62km -
McDonald's
1900 Major Mackenzie Drive, Vaughan, ON L6A 4R9 2km -
McDonald's
150 McNaughton Road East, Building J, Vaughan, ON L6A 1P9 1.67km
-
Pure FX Fitness Studios
10557 Keele Street, Unit 1, Maple, ON L6A 0J5 0.54km -
Anytime Fitness
2535 Major MacKenzie Dr, Unit 1, Maple, ON L6A 1C6 2.07km -
F45 Training
10A- 2535 Major Mackenzie Drive, Vaughan, ON L6A 1C7 2.1km
-
Shopper's Drug Mart
2266 Major Mackenzie Drive W, Vaughan, ON L6A 1G3 1.97km -
Dufferin Major Pharmacy
1530 Major MacKenzie Dr, Vaughan, ON L6A 0A9 2.9km -
Maple Guardian Pharmacy
2810 Major Mackenzie Drive, Vaughan, ON L6A 1Z5 2.46km
-
9Baci
10200 Keele Street, Vaughan, ON L6A 3Y9 1.34km -
Pizzaiolo
10211 Keele Street, Maple, ON L6A 4R7 1.43km -
Eggsmart
190 McNaughton Road, Maple, ON L6A 4E2 1.75km
-
Vaughan Mills
1 Bass Pro Mills Drive, Vaughan, ON L4K 5W4 5.23km -
Hillcrest Mall
9350 Yonge Street, Richmond Hill, ON L4C 5G2 7.13km -
SmartCentres - Thornhill
700 Centre Street, Thornhill, ON L4V 0A7 8.78km
-
Bulk Barn
2810 Major Mackenzie Drive, Vaughan, ON L6A 3L2 2.45km -
Longo's
2810 Major MacKenzie Drive, Maple, ON L6A 3L2 2.48km -
Fortino's Supermarkets
2911 Major MacKenzie Drive, Vaughan, ON L6A 3N9 2.75km
-
Mill Pond Park
262 Mill St (at Trench St), Richmond Hill ON 5.7km -
Vanderburg Park
Richmond Hill ON 7.45km -
Ada Mackenzie Prk
Richmond Hill ON L4B 2G2 9.49km
-
TD Bank Financial Group
2933 Major MacKenzie Dr (Jane & Major Mac), Maple ON L6A 3N9 2.64km -
RBC Royal Bank
1520 Major MacKenzie Dr W (at Dufferin St), Vaughan ON L6A 0A9 2.87km -
CIBC
9950 Dufferin St (at Major MacKenzie Dr. W.), Maple ON L6A 4K5 3.01km














