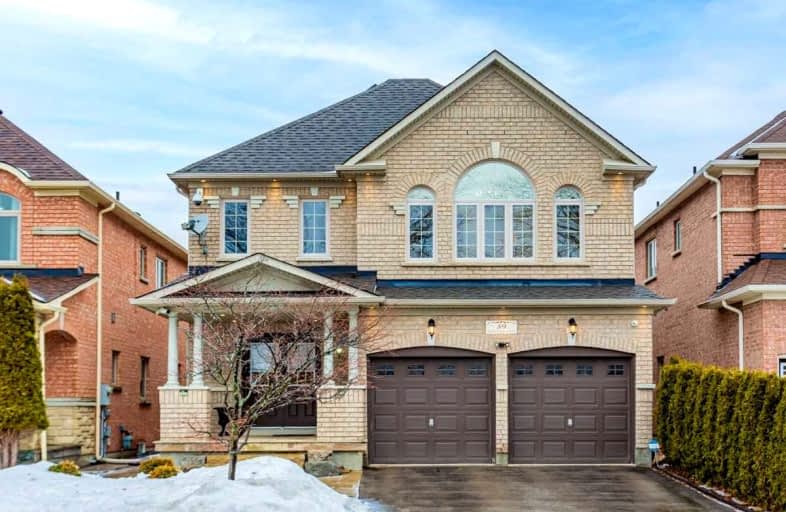Sold on Mar 19, 2022
Note: Property is not currently for sale or for rent.

-
Type: Detached
-
Style: 2-Storey
-
Size: 3000 sqft
-
Lot Size: 39.37 x 98.43 Feet
-
Age: 6-15 years
-
Taxes: $5,748 per year
-
Days on Site: 1 Days
-
Added: Mar 18, 2022 (1 day on market)
-
Updated:
-
Last Checked: 9 hours ago
-
MLS®#: N5541225
-
Listed By: Arcrealty inc., brokerage
Prime Location! Across The Street From North Maple Regional Park (200 Acr Of Conservation Land). Upgraded Home, Open Concept With Hardwood Floors Throughout, Over 90 Pot Lights, Coffered Ceiling In Dining Rm And Family Rm, 2 Entrances To The Bsm. Huge Kitchen With S/S Appliances, Tumbled Marble Backsplash & Granite Counter Top. Newly Finished Bsm. Master Bdr. With Jacuzzi Tub. Over Toilet Bude In 2 Washr., Roof 2021, Windows 2019
Extras
S/S Fridge, Gas Stove, Dishwasher. Washer, Dryer, Cvac, A/C.Smart Home System Control: Climate, Lights, Audio Video, Security, Locks Ptz Security Cameras,Flood & Freeze Detection Sensors,Apec Drinking Water Filtration System,Tankless Water.
Property Details
Facts for 89 Greenview Circle, Vaughan
Status
Days on Market: 1
Last Status: Sold
Sold Date: Mar 19, 2022
Closed Date: Jun 01, 2022
Expiry Date: Jun 24, 2022
Sold Price: $1,950,000
Unavailable Date: Mar 19, 2022
Input Date: Mar 18, 2022
Property
Status: Sale
Property Type: Detached
Style: 2-Storey
Size (sq ft): 3000
Age: 6-15
Area: Vaughan
Community: Rural Vaughan
Inside
Bedrooms: 5
Bathrooms: 5
Kitchens: 1
Rooms: 10
Den/Family Room: Yes
Air Conditioning: Central Air
Fireplace: Yes
Washrooms: 5
Building
Basement: Finished
Heat Type: Forced Air
Heat Source: Gas
Exterior: Brick
Water Supply: Municipal
Special Designation: Unknown
Parking
Driveway: Private
Garage Spaces: 2
Garage Type: Attached
Covered Parking Spaces: 4
Total Parking Spaces: 6
Fees
Tax Year: 2021
Tax Legal Description: Lot 149 Plan 65M3878
Taxes: $5,748
Highlights
Feature: Clear View
Feature: Grnbelt/Conserv
Feature: Park
Feature: Public Transit
Feature: School
Land
Cross Street: Keele/Kirby
Municipality District: Vaughan
Fronting On: North
Pool: None
Sewer: Sewers
Lot Depth: 98.43 Feet
Lot Frontage: 39.37 Feet
Additional Media
- Virtual Tour: http://www.houssmax.ca/vtournb/h9871872
Rooms
Room details for 89 Greenview Circle, Vaughan
| Type | Dimensions | Description |
|---|---|---|
| Family Ground | 3.45 x 5.63 | Hardwood Floor, Fireplace, Pot Lights |
| Dining Ground | 3.04 x 5.89 | Hardwood Floor, Formal Rm |
| Kitchen Ground | 3.04 x 4.26 | Ceramic Floor, Family Size Kitchen, Stainless Steel Appl |
| Breakfast Ground | 3.04 x 4.26 | Ceramic Floor, W/O To Patio |
| Prim Bdrm 2nd | 4.11 x 6.09 | Hardwood Floor, 5 Pc Ensuite, W/I Closet |
| 2nd Br 2nd | 3.04 x 3.65 | Hardwood Floor, Semi Ensuite, Double Closet |
| 3rd Br 2nd | 3.65 x 4.67 | Hardwood Floor, Semi Ensuite, Double Closet |
| 4th Br 2nd | 3.55 x 3.50 | Hardwood Floor, Semi Ensuite, Double Closet |
| 5th Br 2nd | 2.74 x 3.04 | Hardwood Floor, Semi Ensuite |
| Exercise Bsmt | - | Laminate, 3 Pc Ensuite |
| Games Bsmt | - | Laminate |
| XXXXXXXX | XXX XX, XXXX |
XXXX XXX XXXX |
$X,XXX,XXX |
| XXX XX, XXXX |
XXXXXX XXX XXXX |
$X,XXX,XXX | |
| XXXXXXXX | XXX XX, XXXX |
XXXXXXX XXX XXXX |
|
| XXX XX, XXXX |
XXXXXX XXX XXXX |
$X,XXX,XXX |
| XXXXXXXX XXXX | XXX XX, XXXX | $1,950,000 XXX XXXX |
| XXXXXXXX XXXXXX | XXX XX, XXXX | $1,999,800 XXX XXXX |
| XXXXXXXX XXXXXXX | XXX XX, XXXX | XXX XXXX |
| XXXXXXXX XXXXXX | XXX XX, XXXX | $1,788,000 XXX XXXX |

St David Catholic Elementary School
Elementary: CatholicDivine Mercy Catholic Elementary School
Elementary: CatholicRoméo Dallaire Public School
Elementary: PublicSt Raphael the Archangel Catholic Elementary School
Elementary: CatholicMackenzie Glen Public School
Elementary: PublicHoly Jubilee Catholic Elementary School
Elementary: CatholicTommy Douglas Secondary School
Secondary: PublicKing City Secondary School
Secondary: PublicMaple High School
Secondary: PublicSt Joan of Arc Catholic High School
Secondary: CatholicStephen Lewis Secondary School
Secondary: PublicSt Theresa of Lisieux Catholic High School
Secondary: Catholic

