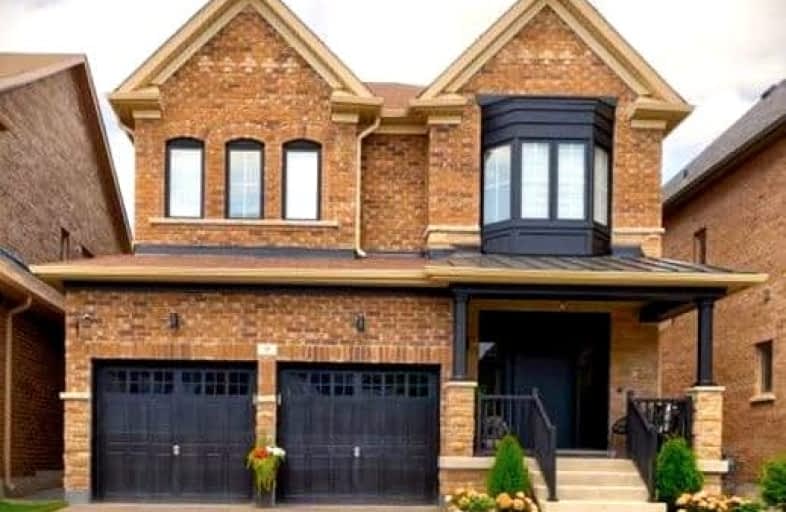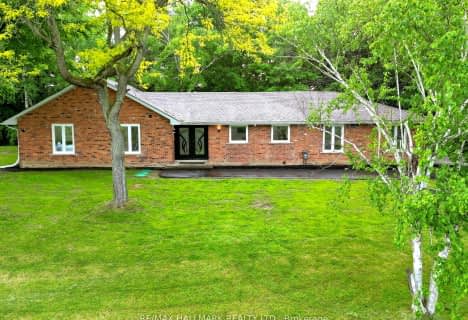Car-Dependent
- Almost all errands require a car.
1
/100
No Nearby Transit
- Almost all errands require a car.
0
/100
Somewhat Bikeable
- Most errands require a car.
27
/100

Pope Francis Catholic Elementary School
Elementary: Catholic
0.88 km
École élémentaire La Fontaine
Elementary: Public
3.13 km
Lorna Jackson Public School
Elementary: Public
3.56 km
Kleinburg Public School
Elementary: Public
2.82 km
Castle Oaks P.S. Elementary School
Elementary: Public
4.85 km
St Stephen Catholic Elementary School
Elementary: Catholic
3.35 km
Tommy Douglas Secondary School
Secondary: Public
7.46 km
Holy Cross Catholic Academy High School
Secondary: Catholic
8.67 km
Humberview Secondary School
Secondary: Public
8.39 km
Cardinal Ambrozic Catholic Secondary School
Secondary: Catholic
5.83 km
Emily Carr Secondary School
Secondary: Public
5.78 km
Castlebrooke SS Secondary School
Secondary: Public
6.07 km
-
York Lions Stadium
Ian MacDonald Blvd, Toronto ON 14.15km -
Mill Pond Park
262 Mill St (at Trench St), Richmond Hill ON 17.29km -
Rosedale North Park
350 Atkinson Ave, Vaughan ON 17.39km
-
RBC Royal Bank
12612 Hwy 50 (McEwan Drive West), Bolton ON L7E 1T6 4.99km -
TD Bank Financial Group
3978 Cottrelle Blvd, Brampton ON L6P 2R1 5.86km -
RBC Royal Bank
6140 Hwy 7, Woodbridge ON L4H 0R2 7.72km














