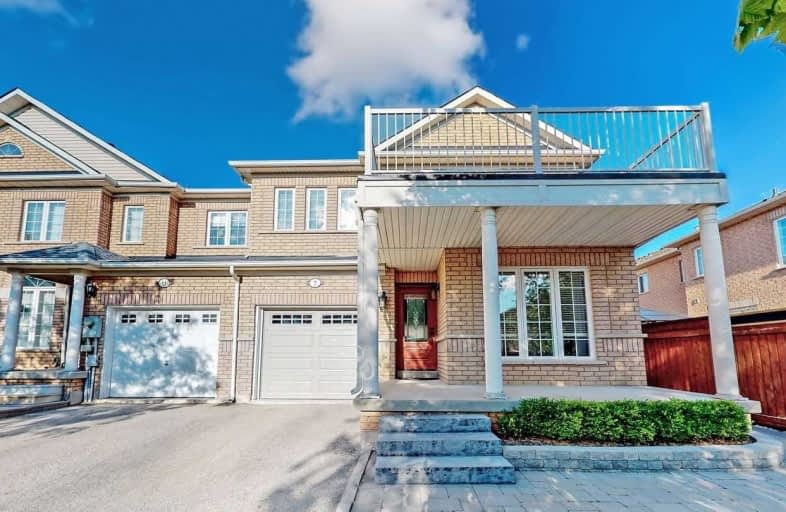
St James Catholic Elementary School
Elementary: CatholicVellore Woods Public School
Elementary: PublicFossil Hill Public School
Elementary: PublicSt Mary of the Angels Catholic Elementary School
Elementary: CatholicSt Emily Catholic Elementary School
Elementary: CatholicSt Veronica Catholic Elementary School
Elementary: CatholicSt Luke Catholic Learning Centre
Secondary: CatholicTommy Douglas Secondary School
Secondary: PublicFather Bressani Catholic High School
Secondary: CatholicMaple High School
Secondary: PublicSt Joan of Arc Catholic High School
Secondary: CatholicSt Jean de Brebeuf Catholic High School
Secondary: Catholic- 4 bath
- 4 bed
- 1500 sqft
176 De La Roche Drive, Vaughan, Ontario • L4H 5G4 • Vellore Village
- 3 bath
- 3 bed
- 1100 sqft
402 Hawkview Boulevard, Vaughan, Ontario • L4H 2J3 • Vellore Village














