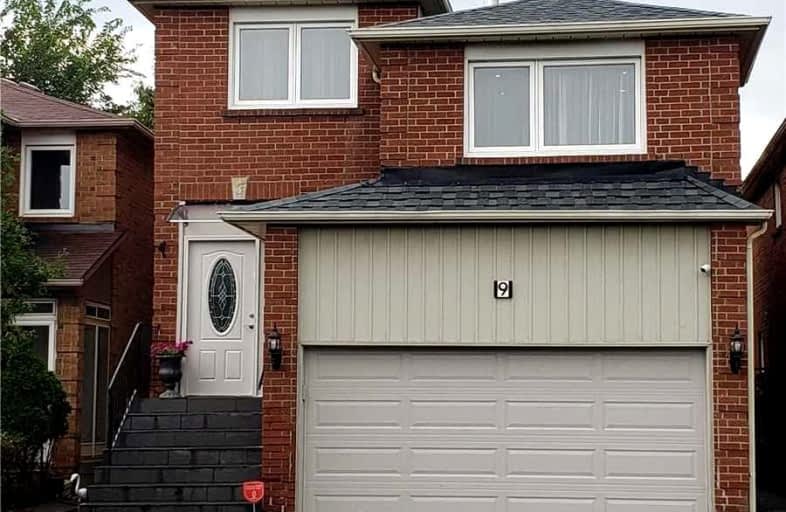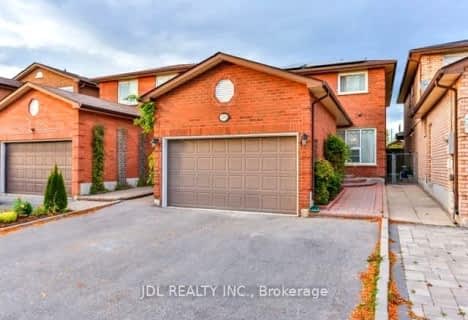
Westminster Public School
Elementary: Public
1.81 km
Brownridge Public School
Elementary: Public
1.39 km
Wilshire Elementary School
Elementary: Public
1.38 km
Rosedale Heights Public School
Elementary: Public
0.21 km
Yorkhill Elementary School
Elementary: Public
1.61 km
Ventura Park Public School
Elementary: Public
1.21 km
North West Year Round Alternative Centre
Secondary: Public
3.39 km
Langstaff Secondary School
Secondary: Public
2.73 km
Thornhill Secondary School
Secondary: Public
2.46 km
Vaughan Secondary School
Secondary: Public
2.50 km
Westmount Collegiate Institute
Secondary: Public
0.44 km
St Elizabeth Catholic High School
Secondary: Catholic
1.43 km









