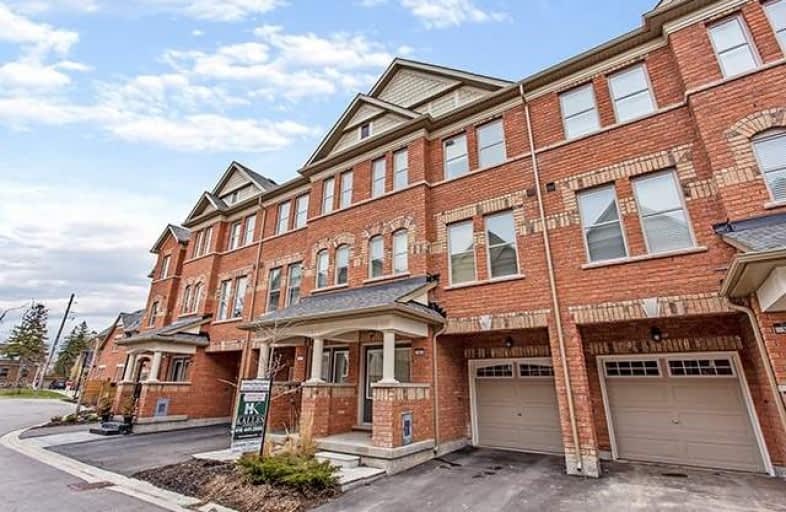Sold on Jun 03, 2019
Note: Property is not currently for sale or for rent.

-
Type: Att/Row/Twnhouse
-
Style: 3-Storey
-
Size: 1500 sqft
-
Lot Size: 17.72 x 68.08 Feet
-
Age: 0-5 years
-
Taxes: $3,564 per year
-
Days on Site: 26 Days
-
Added: Sep 07, 2019 (3 weeks on market)
-
Updated:
-
Last Checked: 3 months ago
-
MLS®#: N4442212
-
Listed By: Harvey kalles real estate ltd., brokerage
Wait Until You See How Practical This Home Is! Stunning New Modern Townhouse In A Great Location! Right In The Heart Of Woodbridge. Newly Renovated - Hardwood And Laminate Floors Throughout The Entire Home, Including An Oak Staircase. Large Open Kitchen Concept With Granite Counter Tops And Upgraded Faucet. Upgraded Toilets And Faucets In Bathrooms. 9 Ft Ceilings. Led Light Fixtures. 10 Min Away From Hwy's 400/427/407. This Home Is A Must See!
Extras
All Elf's, All Kitchen Appliances, Washer & Dryer, All Window Coverings, Garage Door Opener & Accessories, Central A/C, Forced Air Gas Furnace, Alarm System (Rental). Hot Water Tank (Rental)
Property Details
Facts for 9 City Park Circle, Vaughan
Status
Days on Market: 26
Last Status: Sold
Sold Date: Jun 03, 2019
Closed Date: Aug 28, 2019
Expiry Date: Nov 08, 2019
Sold Price: $728,000
Unavailable Date: Jun 03, 2019
Input Date: May 08, 2019
Property
Status: Sale
Property Type: Att/Row/Twnhouse
Style: 3-Storey
Size (sq ft): 1500
Age: 0-5
Area: Vaughan
Community: West Woodbridge
Availability Date: Tba
Inside
Bedrooms: 3
Bathrooms: 4
Kitchens: 1
Rooms: 7
Den/Family Room: Yes
Air Conditioning: Central Air
Fireplace: No
Washrooms: 4
Building
Basement: Unfinished
Heat Type: Forced Air
Heat Source: Gas
Exterior: Brick
UFFI: No
Water Supply: Municipal
Special Designation: Unknown
Parking
Driveway: Private
Garage Spaces: 1
Garage Type: Built-In
Covered Parking Spaces: 1
Total Parking Spaces: 2
Fees
Tax Year: 2018
Tax Legal Description: Pt Blk 2, Pl 65M4449, Pt 47, Pl 65R36024
Taxes: $3,564
Additional Mo Fees: 130
Highlights
Feature: Library
Feature: Park
Feature: Place Of Worship
Feature: Public Transit
Feature: School
Land
Cross Street: Hwy 7 & Kipling Ave
Municipality District: Vaughan
Fronting On: South
Parcel of Tied Land: Y
Pool: None
Sewer: Sewers
Lot Depth: 68.08 Feet
Lot Frontage: 17.72 Feet
Zoning: Residential
Waterfront: None
Rooms
Room details for 9 City Park Circle, Vaughan
| Type | Dimensions | Description |
|---|---|---|
| Rec Main | 3.45 x 5.16 | Laminate, W/O To Deck, W/O To Garage |
| Family 2nd | 3.28 x 5.16 | Hardwood Floor, W/O To Balcony |
| Kitchen 2nd | 3.58 x 4.04 | Hardwood Floor, Granite Counter, Centre Island |
| Dining 2nd | 3.00 x 3.96 | Hardwood Floor |
| Master 3rd | 3.48 x 4.47 | Laminate, W/I Closet |
| 2nd Br 3rd | 2.54 x 3.40 | Laminate, Closet |
| 3rd Br 3rd | 2.51 x 3.00 | Laminate, Closet |
| Utility Lower | 3.45 x 5.18 | Laundry Sink |
| XXXXXXXX | XXX XX, XXXX |
XXXX XXX XXXX |
$XXX,XXX |
| XXX XX, XXXX |
XXXXXX XXX XXXX |
$XXX,XXX | |
| XXXXXXXX | XXX XX, XXXX |
XXXXXXX XXX XXXX |
|
| XXX XX, XXXX |
XXXXXX XXX XXXX |
$XXX,XXX | |
| XXXXXXXX | XXX XX, XXXX |
XXXXXXX XXX XXXX |
|
| XXX XX, XXXX |
XXXXXX XXX XXXX |
$XXX,XXX | |
| XXXXXXXX | XXX XX, XXXX |
XXXX XXX XXXX |
$XXX,XXX |
| XXX XX, XXXX |
XXXXXX XXX XXXX |
$XXX,XXX | |
| XXXXXXXX | XXX XX, XXXX |
XXXXXXX XXX XXXX |
|
| XXX XX, XXXX |
XXXXXX XXX XXXX |
$XXX,XXX | |
| XXXXXXXX | XXX XX, XXXX |
XXXXXXX XXX XXXX |
|
| XXX XX, XXXX |
XXXXXX XXX XXXX |
$XXX,XXX |
| XXXXXXXX XXXX | XXX XX, XXXX | $728,000 XXX XXXX |
| XXXXXXXX XXXXXX | XXX XX, XXXX | $738,000 XXX XXXX |
| XXXXXXXX XXXXXXX | XXX XX, XXXX | XXX XXXX |
| XXXXXXXX XXXXXX | XXX XX, XXXX | $700,000 XXX XXXX |
| XXXXXXXX XXXXXXX | XXX XX, XXXX | XXX XXXX |
| XXXXXXXX XXXXXX | XXX XX, XXXX | $735,000 XXX XXXX |
| XXXXXXXX XXXX | XXX XX, XXXX | $715,000 XXX XXXX |
| XXXXXXXX XXXXXX | XXX XX, XXXX | $719,900 XXX XXXX |
| XXXXXXXX XXXXXXX | XXX XX, XXXX | XXX XXXX |
| XXXXXXXX XXXXXX | XXX XX, XXXX | $739,000 XXX XXXX |
| XXXXXXXX XXXXXXX | XXX XX, XXXX | XXX XXXX |
| XXXXXXXX XXXXXX | XXX XX, XXXX | $769,900 XXX XXXX |

St Peter Catholic Elementary School
Elementary: CatholicSan Marco Catholic Elementary School
Elementary: CatholicSt Clement Catholic Elementary School
Elementary: CatholicSt Margaret Mary Catholic Elementary School
Elementary: CatholicPine Grove Public School
Elementary: PublicWoodbridge Public School
Elementary: PublicSt Luke Catholic Learning Centre
Secondary: CatholicWoodbridge College
Secondary: PublicHoly Cross Catholic Academy High School
Secondary: CatholicNorth Albion Collegiate Institute
Secondary: PublicFather Bressani Catholic High School
Secondary: CatholicEmily Carr Secondary School
Secondary: Public- 3 bath
- 3 bed
- 1500 sqft
46 Chiffon Street East, Vaughan, Ontario • L4L 1V8 • Steeles West Industrial



