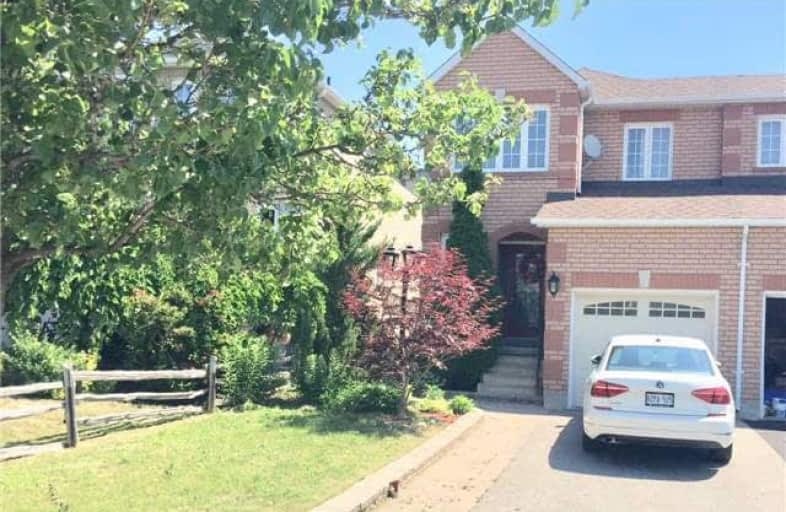Note: Property is not currently for sale or for rent.

-
Type: Att/Row/Twnhouse
-
Style: 2-Storey
-
Lot Size: 25.2 x 129 Feet
-
Age: No Data
-
Taxes: $3,472 per year
-
Days on Site: 6 Days
-
Added: Sep 07, 2019 (6 days on market)
-
Updated:
-
Last Checked: 3 months ago
-
MLS®#: N4184789
-
Listed By: Homecomfort realty inc., brokerage
Client Remks:End Unit Townhouse, ***Like Detached***, Premium 129 Ft Deep Lot, Thousands Spent On Professional Landscape And Interlock Walk-Way Including At Side Of Home, Professionally Finished Renovation, Newer Roof, Washer And Floor, Spacious Garage, Close To Public Transit, Hwy 400, Schools, Parks & Shopping!
Extras
Included : Fridge, Stove, Dishwasher; Washer & Dryer, All Light Fixtures; All Window Coverings.
Property Details
Facts for 9 Giancola Crescent, Vaughan
Status
Days on Market: 6
Last Status: Sold
Sold Date: Jul 14, 2018
Closed Date: Sep 27, 2018
Expiry Date: Dec 31, 2018
Sold Price: $725,000
Unavailable Date: Jul 14, 2018
Input Date: Jul 08, 2018
Property
Status: Sale
Property Type: Att/Row/Twnhouse
Style: 2-Storey
Area: Vaughan
Community: Maple
Availability Date: 60
Inside
Bedrooms: 3
Bathrooms: 3
Kitchens: 1
Rooms: 6
Den/Family Room: No
Air Conditioning: Central Air
Fireplace: No
Washrooms: 3
Building
Basement: Finished
Heat Type: Forced Air
Heat Source: Gas
Exterior: Brick
Water Supply: Municipal
Special Designation: Unknown
Parking
Driveway: Private
Garage Spaces: 1
Garage Type: Attached
Covered Parking Spaces: 3
Total Parking Spaces: 4
Fees
Tax Year: 2017
Tax Legal Description: Plan 65M3162 Pt Blk 78
Taxes: $3,472
Highlights
Feature: Park
Feature: Public Transit
Feature: School
Land
Cross Street: Keele St & Teston Rd
Municipality District: Vaughan
Fronting On: East
Pool: None
Sewer: Sewers
Lot Depth: 129 Feet
Lot Frontage: 25.2 Feet
Rooms
Room details for 9 Giancola Crescent, Vaughan
| Type | Dimensions | Description |
|---|---|---|
| Living Main | 2.67 x 5.55 | Hardwood Floor, Double Doors, W/O To Yard |
| Dining Main | 2.48 x 2.76 | Hardwood Floor, Large Closet |
| Kitchen Main | 2.30 x 2.76 | Ceramic Floor, Eat-In Kitchen |
| Master 2nd | 3.94 x 5.12 | 4 Pc Ensuite, W/I Closet, Large Window |
| 2nd Br 2nd | 2.60 x 3.88 | Large Closet |
| 3rd Br 2nd | 2.76 x 3.30 | Large Window |
| Rec Bsmt | 3.45 x 5.85 | |
| Laundry Bsmt | 1.67 x 3.94 |
| XXXXXXXX | XXX XX, XXXX |
XXXX XXX XXXX |
$XXX,XXX |
| XXX XX, XXXX |
XXXXXX XXX XXXX |
$XXX,XXX | |
| XXXXXXXX | XXX XX, XXXX |
XXXXXXX XXX XXXX |
|
| XXX XX, XXXX |
XXXXXX XXX XXXX |
$XXX,XXX | |
| XXXXXXXX | XXX XX, XXXX |
XXXXXXX XXX XXXX |
|
| XXX XX, XXXX |
XXXXXX XXX XXXX |
$XXX,XXX | |
| XXXXXXXX | XXX XX, XXXX |
XXXX XXX XXXX |
$XXX,XXX |
| XXX XX, XXXX |
XXXXXX XXX XXXX |
$XXX,XXX |
| XXXXXXXX XXXX | XXX XX, XXXX | $725,000 XXX XXXX |
| XXXXXXXX XXXXXX | XXX XX, XXXX | $739,000 XXX XXXX |
| XXXXXXXX XXXXXXX | XXX XX, XXXX | XXX XXXX |
| XXXXXXXX XXXXXX | XXX XX, XXXX | $829,000 XXX XXXX |
| XXXXXXXX XXXXXXX | XXX XX, XXXX | XXX XXXX |
| XXXXXXXX XXXXXX | XXX XX, XXXX | $798,000 XXX XXXX |
| XXXXXXXX XXXX | XXX XX, XXXX | $631,600 XXX XXXX |
| XXXXXXXX XXXXXX | XXX XX, XXXX | $499,900 XXX XXXX |

ÉÉC Le-Petit-Prince
Elementary: CatholicSt David Catholic Elementary School
Elementary: CatholicMichael Cranny Elementary School
Elementary: PublicDivine Mercy Catholic Elementary School
Elementary: CatholicMackenzie Glen Public School
Elementary: PublicHoly Jubilee Catholic Elementary School
Elementary: CatholicTommy Douglas Secondary School
Secondary: PublicKing City Secondary School
Secondary: PublicMaple High School
Secondary: PublicSt Joan of Arc Catholic High School
Secondary: CatholicStephen Lewis Secondary School
Secondary: PublicSt Jean de Brebeuf Catholic High School
Secondary: Catholic- 4 bath
- 3 bed



