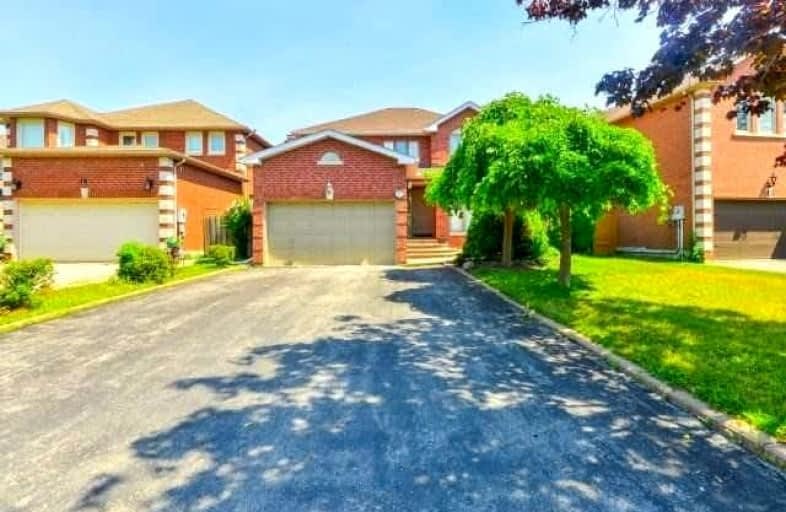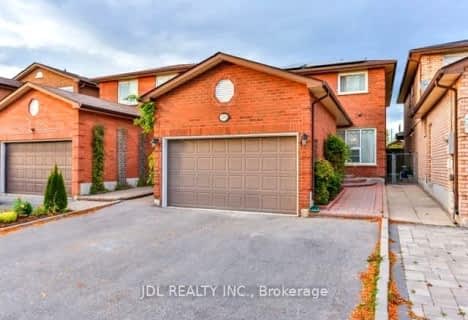
St Joseph The Worker Catholic Elementary School
Elementary: Catholic
1.18 km
Charlton Public School
Elementary: Public
1.80 km
Brownridge Public School
Elementary: Public
0.99 km
Wilshire Elementary School
Elementary: Public
0.35 km
Bakersfield Public School
Elementary: Public
1.79 km
Ventura Park Public School
Elementary: Public
0.70 km
North West Year Round Alternative Centre
Secondary: Public
3.79 km
Langstaff Secondary School
Secondary: Public
3.85 km
Vaughan Secondary School
Secondary: Public
1.63 km
Westmount Collegiate Institute
Secondary: Public
1.34 km
Stephen Lewis Secondary School
Secondary: Public
2.71 km
St Elizabeth Catholic High School
Secondary: Catholic
1.43 km











