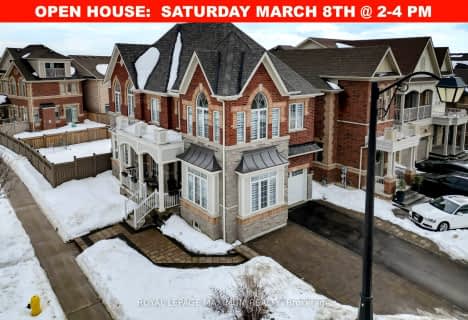
Pope Francis Catholic Elementary School
Elementary: Catholic
0.58 km
École élémentaire La Fontaine
Elementary: Public
2.52 km
Lorna Jackson Public School
Elementary: Public
2.91 km
Elder's Mills Public School
Elementary: Public
3.48 km
Kleinburg Public School
Elementary: Public
2.31 km
St Stephen Catholic Elementary School
Elementary: Catholic
2.71 km
Woodbridge College
Secondary: Public
8.29 km
Tommy Douglas Secondary School
Secondary: Public
6.90 km
Holy Cross Catholic Academy High School
Secondary: Catholic
8.15 km
Cardinal Ambrozic Catholic Secondary School
Secondary: Catholic
5.80 km
Emily Carr Secondary School
Secondary: Public
5.13 km
Castlebrooke SS Secondary School
Secondary: Public
5.97 km












