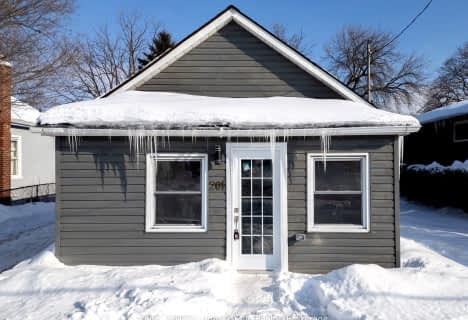
Holbrook Junior Public School
Elementary: Public
0.99 km
Regina Mundi Catholic Elementary School
Elementary: Catholic
0.79 km
Westview Middle School
Elementary: Public
1.08 km
Westwood Junior Public School
Elementary: Public
0.98 km
Chedoke Middle School
Elementary: Public
0.69 km
Annunciation of Our Lord Catholic Elementary School
Elementary: Catholic
1.16 km
St. Charles Catholic Adult Secondary School
Secondary: Catholic
2.48 km
St. Mary Catholic Secondary School
Secondary: Catholic
3.05 km
Sir Allan MacNab Secondary School
Secondary: Public
1.58 km
Westdale Secondary School
Secondary: Public
3.01 km
Westmount Secondary School
Secondary: Public
0.88 km
St. Thomas More Catholic Secondary School
Secondary: Catholic
2.50 km



