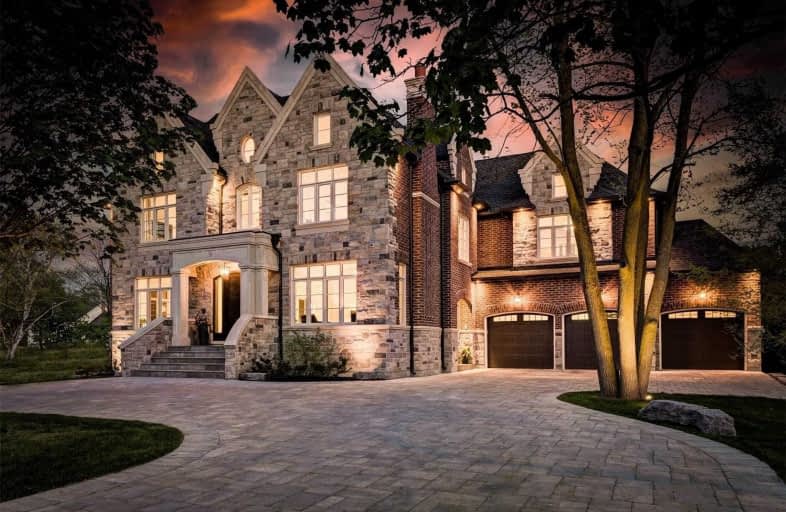Sold on Jun 01, 2021
Note: Property is not currently for sale or for rent.

-
Type: Detached
-
Style: 2-Storey
-
Size: 5000 sqft
-
Lot Size: 102.62 x 150.5 Feet
-
Age: 0-5 years
-
Taxes: $16,931 per year
-
Days on Site: 12 Days
-
Added: May 20, 2021 (1 week on market)
-
Updated:
-
Last Checked: 2 months ago
-
MLS®#: N5243575
-
Listed By: Re/max premier inc., brokerage
Welcome To This Magnificent One Of A Kind Custom-Built 5 Bdrm Mansion Situated On A Huge Ravine Lot In Prestigious Old Maple! This Exquisite Home Features Custom Millwork, Cathedral Ceilings, Heated Marble Floors & Luxurious Finishings Throughout! Stunning Gourmet Kitchen Complete With Walk Through Servery, Refrigerated W/I Wine Room And A W/I Pantry. A Fabulous Layout With A Private Stairwell To A Bdrm/Office Above Garage, Bdms With 20' Cathedral Ceilings
Extras
All W/Ensuite Bathrms & Elegant M/Bedroom Retreat. Finished W/O Bsmt W/Heated Floors, 2 Bdrms, Kitchenette, Gym & Sauna. Private Backyard Oasis Features An Entertainers Dream Loggia W/Wood Burning Fireplace, Pizza Oven, B/I Gas Bbq & More!
Property Details
Facts for 9 Naylon Street, Vaughan
Status
Days on Market: 12
Last Status: Sold
Sold Date: Jun 01, 2021
Closed Date: Aug 30, 2021
Expiry Date: Oct 15, 2021
Sold Price: $3,900,000
Unavailable Date: Jun 01, 2021
Input Date: May 20, 2021
Prior LSC: Sold
Property
Status: Sale
Property Type: Detached
Style: 2-Storey
Size (sq ft): 5000
Age: 0-5
Area: Vaughan
Community: Maple
Availability Date: Flexible
Inside
Bedrooms: 5
Bedrooms Plus: 2
Bathrooms: 8
Kitchens: 1
Rooms: 12
Den/Family Room: Yes
Air Conditioning: Central Air
Fireplace: Yes
Laundry Level: Upper
Central Vacuum: Y
Washrooms: 8
Building
Basement: Finished
Basement 2: W/O
Heat Type: Forced Air
Heat Source: Gas
Exterior: Stone
Water Supply: Municipal
Special Designation: Unknown
Parking
Driveway: Circular
Garage Spaces: 3
Garage Type: Attached
Covered Parking Spaces: 15
Total Parking Spaces: 18
Fees
Tax Year: 2020
Tax Legal Description: Lot 79, Plan 4626
Taxes: $16,931
Highlights
Feature: Library
Feature: Park
Feature: Public Transit
Feature: Rec Centre
Land
Cross Street: Keele / Major Macken
Municipality District: Vaughan
Fronting On: South
Pool: None
Sewer: Sewers
Lot Depth: 150.5 Feet
Lot Frontage: 102.62 Feet
Additional Media
- Virtual Tour: https://imaginahome.com/WL/orders/gallery.html?id=642746987
Rooms
Room details for 9 Naylon Street, Vaughan
| Type | Dimensions | Description |
|---|---|---|
| Living Main | 4.12 x 4.48 | Hardwood Floor, Crown Moulding, Gas Fireplace |
| Dining Main | 5.73 x 4.48 | Hardwood Floor, Crown Moulding, Picture Window |
| Kitchen Main | 5.40 x 6.36 | Marble Floor, Centre Island, Quartz Counter |
| Breakfast Main | 4.51 x 2.20 | Marble Floor, Crown Moulding, W/O To Balcony |
| Family Main | 5.38 x 5.31 | Hardwood Floor, Gas Fireplace, Moulded Ceiling |
| Master 2nd | 5.32 x 4.76 | Hardwood Floor, 7 Pc Ensuite, W/I Closet |
| 2nd Br 2nd | 5.95 x 4.47 | Hardwood Floor, 5 Pc Ensuite, Vaulted Ceiling |
| 3rd Br 2nd | 3.86 x 4.98 | Hardwood Floor, 4 Pc Ensuite, Vaulted Ceiling |
| 4th Br 2nd | 4.80 x 3.83 | Hardwood Floor, 4 Pc Ensuite, Closet |
| 5th Br 2nd | 6.62 x 4.48 | Hardwood Floor, 5 Pc Ensuite, W/I Closet |
| Br Bsmt | 4.90 x 3.42 | Hardwood Floor, 4 Pc Ensuite, W/I Closet |
| Br Bsmt | 3.96 x 5.12 | Hardwood Floor, 4 Pc Ensuite, Closet |
| XXXXXXXX | XXX XX, XXXX |
XXXX XXX XXXX |
$X,XXX,XXX |
| XXX XX, XXXX |
XXXXXX XXX XXXX |
$X,XXX,XXX |
| XXXXXXXX XXXX | XXX XX, XXXX | $3,900,000 XXX XXXX |
| XXXXXXXX XXXXXX | XXX XX, XXXX | $3,988,000 XXX XXXX |

ACCESS Elementary
Elementary: PublicJoseph A Gibson Public School
Elementary: PublicFather John Kelly Catholic Elementary School
Elementary: CatholicÉÉC Le-Petit-Prince
Elementary: CatholicSt David Catholic Elementary School
Elementary: CatholicBlessed Trinity Catholic Elementary School
Elementary: CatholicSt Luke Catholic Learning Centre
Secondary: CatholicTommy Douglas Secondary School
Secondary: PublicMaple High School
Secondary: PublicSt Joan of Arc Catholic High School
Secondary: CatholicStephen Lewis Secondary School
Secondary: PublicSt Jean de Brebeuf Catholic High School
Secondary: Catholic

