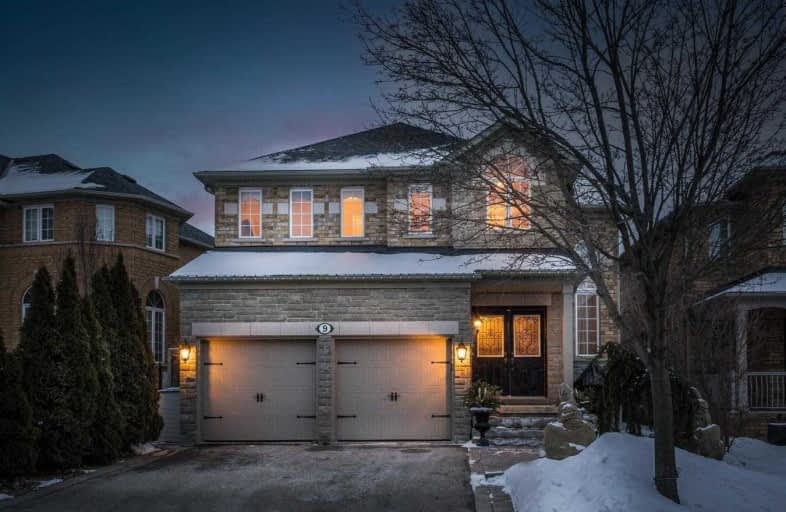
École élémentaire La Fontaine
Elementary: Public
0.98 km
Lorna Jackson Public School
Elementary: Public
1.07 km
Elder's Mills Public School
Elementary: Public
1.84 km
St Andrew Catholic Elementary School
Elementary: Catholic
1.23 km
St Padre Pio Catholic Elementary School
Elementary: Catholic
0.64 km
St Stephen Catholic Elementary School
Elementary: Catholic
1.49 km
St Luke Catholic Learning Centre
Secondary: Catholic
4.89 km
Woodbridge College
Secondary: Public
5.95 km
Tommy Douglas Secondary School
Secondary: Public
3.89 km
Father Bressani Catholic High School
Secondary: Catholic
5.14 km
St Jean de Brebeuf Catholic High School
Secondary: Catholic
4.20 km
Emily Carr Secondary School
Secondary: Public
1.96 km








