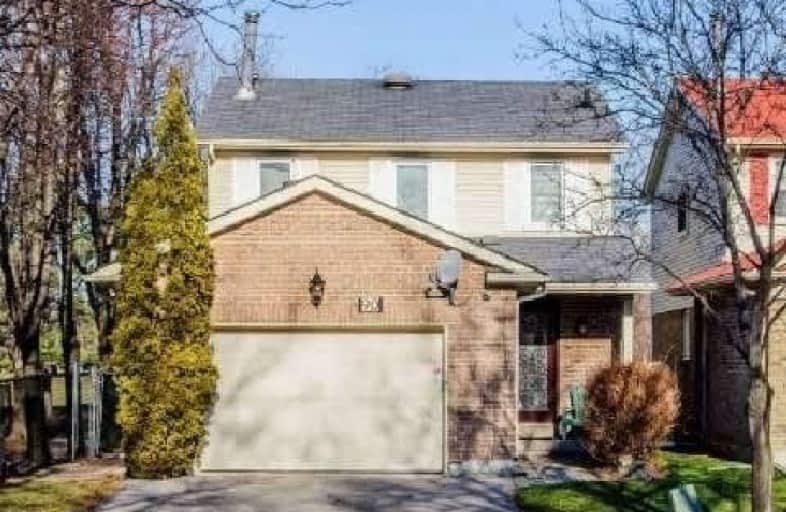
Blessed Scalabrini Catholic Elementary School
Elementary: Catholic
0.91 km
Charlton Public School
Elementary: Public
0.98 km
Westminster Public School
Elementary: Public
0.14 km
Brownridge Public School
Elementary: Public
1.16 km
Louis-Honore Frechette Public School
Elementary: Public
0.90 km
Rockford Public School
Elementary: Public
1.29 km
North West Year Round Alternative Centre
Secondary: Public
1.66 km
Newtonbrook Secondary School
Secondary: Public
2.13 km
Vaughan Secondary School
Secondary: Public
1.34 km
Westmount Collegiate Institute
Secondary: Public
2.08 km
Northview Heights Secondary School
Secondary: Public
2.63 km
St Elizabeth Catholic High School
Secondary: Catholic
0.74 km







