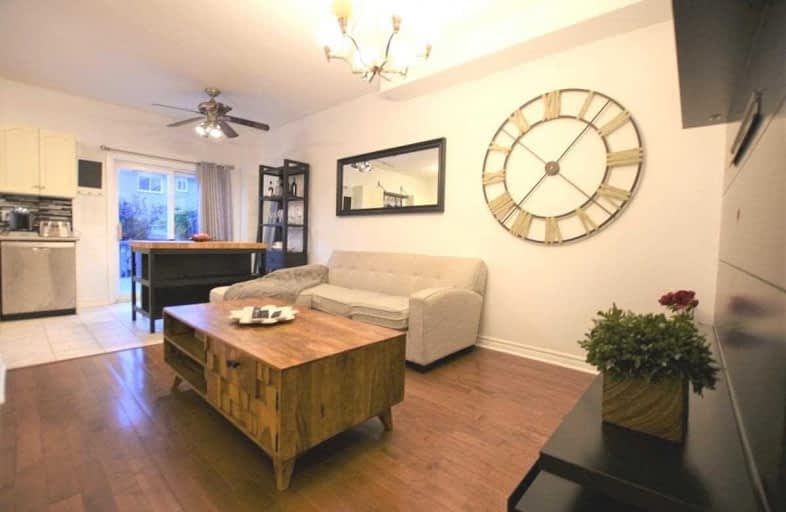Sold on Sep 25, 2020
Note: Property is not currently for sale or for rent.

-
Type: Semi-Detached
-
Style: 2-Storey
-
Lot Size: 22.97 x 104.99 Feet
-
Age: No Data
-
Taxes: $3,399 per year
-
Days on Site: 19 Days
-
Added: Sep 06, 2020 (2 weeks on market)
-
Updated:
-
Last Checked: 2 months ago
-
MLS®#: N4900324
-
Listed By: Royal elite realty inc., brokerage
Stunning 3 Bedroom Semi-Detached Home In High Demand Area Of Maple.High Ceiling,Hardwd Stairs And Flooring (Main Flr), Upgraded Gourmet Kitchen:High End S/S Appliances(New French Dr Fridge,New Bosch Dishwasher) & Backsplash. Upgraded Washrm With Granite Countertop. Professionally Finished One Bedroom Basement W/Separate Entrance.Direct Access To Garage.Fully Fenced Backyard W/Huge Deck. Roof(2016). Great Location:Close To All Amenities,Schls, Shopping &Parks.
Extras
All Existing Main Flr:New S/S Fridge, S/S Stove, New S/S Dishwasher; Samsung Washer(2018)& Dryer, Bsmt: 1Fridge,1Stove, All Elf's, All Window Coverings, Don't Miss Rental Income From Basement.
Property Details
Facts for 90 Nasir Crescent, Vaughan
Status
Days on Market: 19
Last Status: Sold
Sold Date: Sep 25, 2020
Closed Date: Nov 26, 2020
Expiry Date: Jan 31, 2021
Sold Price: $770,000
Unavailable Date: Sep 25, 2020
Input Date: Sep 06, 2020
Property
Status: Sale
Property Type: Semi-Detached
Style: 2-Storey
Area: Vaughan
Community: Vellore Village
Availability Date: Tba
Inside
Bedrooms: 3
Bedrooms Plus: 1
Bathrooms: 3
Kitchens: 2
Rooms: 7
Den/Family Room: No
Air Conditioning: Central Air
Fireplace: No
Laundry Level: Main
Washrooms: 3
Building
Basement: Apartment
Basement 2: Sep Entrance
Heat Type: Forced Air
Heat Source: Gas
Exterior: Brick
Water Supply: Municipal
Special Designation: Unknown
Parking
Driveway: Available
Garage Spaces: 1
Garage Type: Attached
Covered Parking Spaces: 2
Total Parking Spaces: 3
Fees
Tax Year: 2020
Tax Legal Description: Pt Lt 29 Pl 65M333, Pt 12 65R22354; S/T Rt Until
Taxes: $3,399
Highlights
Feature: Fenced Yard
Feature: Hospital
Feature: Park
Feature: Place Of Worship
Feature: Public Transit
Feature: School
Land
Cross Street: Jane And Major Macke
Municipality District: Vaughan
Fronting On: South
Pool: None
Sewer: Sewers
Lot Depth: 104.99 Feet
Lot Frontage: 22.97 Feet
Rooms
Room details for 90 Nasir Crescent, Vaughan
| Type | Dimensions | Description |
|---|---|---|
| Living Main | 3.70 x 3.89 | Hardwood Floor, Combined W/Dining, Open Concept |
| Dining Main | 3.70 x 3.89 | Hardwood Floor, Combined W/Living, Open Concept |
| Kitchen Main | 2.81 x 2.89 | Stainless Steel Appl, B/I Dishwasher, Backsplash |
| Breakfast Main | 2.39 x 2.49 | Ceramic Floor, Open Concept, O/Looks Garden |
| Master 2nd | 3.29 x 4.47 | Laminate, W/I Closet, Window |
| 2nd Br 2nd | 2.34 x 2.79 | Laminate, Closet, Window |
| 3rd Br 2nd | 2.35 x 2.77 | Laminate, Closet, Window |
| 4th Br Bsmt | - | Laminate, Closet, Window |
| Great Rm Bsmt | - | Laminate, Open Concept |
| Kitchen Bsmt | - | Ceramic Floor |
| XXXXXXXX | XXX XX, XXXX |
XXXX XXX XXXX |
$XXX,XXX |
| XXX XX, XXXX |
XXXXXX XXX XXXX |
$XXX,XXX | |
| XXXXXXXX | XXX XX, XXXX |
XXXXXXX XXX XXXX |
|
| XXX XX, XXXX |
XXXXXX XXX XXXX |
$XXX | |
| XXXXXXXX | XXX XX, XXXX |
XXXX XXX XXXX |
$XXX,XXX |
| XXX XX, XXXX |
XXXXXX XXX XXXX |
$XXX,XXX | |
| XXXXXXXX | XXX XX, XXXX |
XXXXXXX XXX XXXX |
|
| XXX XX, XXXX |
XXXXXX XXX XXXX |
$XXX,XXX |
| XXXXXXXX XXXX | XXX XX, XXXX | $770,000 XXX XXXX |
| XXXXXXXX XXXXXX | XXX XX, XXXX | $813,000 XXX XXXX |
| XXXXXXXX XXXXXXX | XXX XX, XXXX | XXX XXXX |
| XXXXXXXX XXXXXX | XXX XX, XXXX | $850 XXX XXXX |
| XXXXXXXX XXXX | XXX XX, XXXX | $568,000 XXX XXXX |
| XXXXXXXX XXXXXX | XXX XX, XXXX | $575,000 XXX XXXX |
| XXXXXXXX XXXXXXX | XXX XX, XXXX | XXX XXXX |
| XXXXXXXX XXXXXX | XXX XX, XXXX | $569,000 XXX XXXX |

Michael Cranny Elementary School
Elementary: PublicDivine Mercy Catholic Elementary School
Elementary: CatholicMackenzie Glen Public School
Elementary: PublicSt James Catholic Elementary School
Elementary: CatholicTeston Village Public School
Elementary: PublicDiscovery Public School
Elementary: PublicSt Luke Catholic Learning Centre
Secondary: CatholicTommy Douglas Secondary School
Secondary: PublicKing City Secondary School
Secondary: PublicMaple High School
Secondary: PublicSt Joan of Arc Catholic High School
Secondary: CatholicSt Jean de Brebeuf Catholic High School
Secondary: Catholic- 4 bath
- 3 bed
- 1500 sqft
391 Vellore Park Avenue, Vaughan, Ontario • L4H 0E6 • Vellore Village
- 3 bath
- 3 bed
23 Tierra Avenue, Vaughan, Ontario • L6A 2Z6 • Vellore Village





