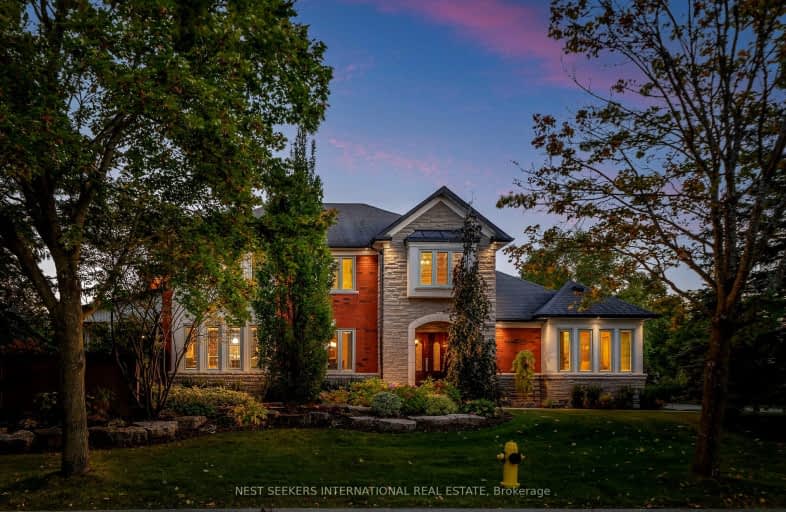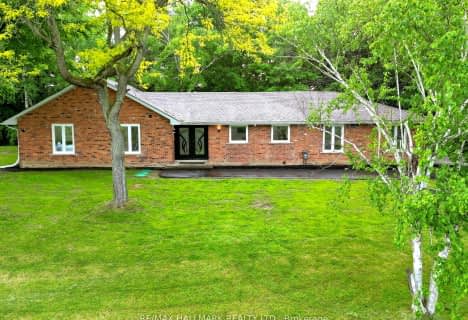Car-Dependent
- Most errands require a car.
43
/100
Minimal Transit
- Almost all errands require a car.
17
/100
Somewhat Bikeable
- Most errands require a car.
38
/100

École élémentaire La Fontaine
Elementary: Public
0.51 km
Lorna Jackson Public School
Elementary: Public
1.74 km
Kleinburg Public School
Elementary: Public
0.42 km
St Andrew Catholic Elementary School
Elementary: Catholic
2.42 km
St Padre Pio Catholic Elementary School
Elementary: Catholic
1.72 km
St Stephen Catholic Elementary School
Elementary: Catholic
1.90 km
Woodbridge College
Secondary: Public
7.29 km
Tommy Douglas Secondary School
Secondary: Public
4.73 km
Holy Cross Catholic Academy High School
Secondary: Catholic
7.76 km
Father Bressani Catholic High School
Secondary: Catholic
6.62 km
St Jean de Brebeuf Catholic High School
Secondary: Catholic
5.32 km
Emily Carr Secondary School
Secondary: Public
3.44 km
-
Thornhill Off Leash Dog Park
299 Racco Pky (Dufferin St & Highway 407), Thornhill ON 12.94km -
Sentinel park
Toronto ON 14.17km -
Mill Pond Park
262 Mill St (at Trench St), Richmond Hill ON 14.63km
-
RBC Royal Bank
8 Nashville Rd (Nashville & Islington), Kleinburg ON L0J 1C0 0.79km -
BMO Bank of Montreal
3737 Major MacKenzie Dr (at Weston Rd.), Vaughan ON L4H 0A2 5.34km -
RBC Royal Bank
6140 Hwy 7, Woodbridge ON L4H 0R2 7.15km














