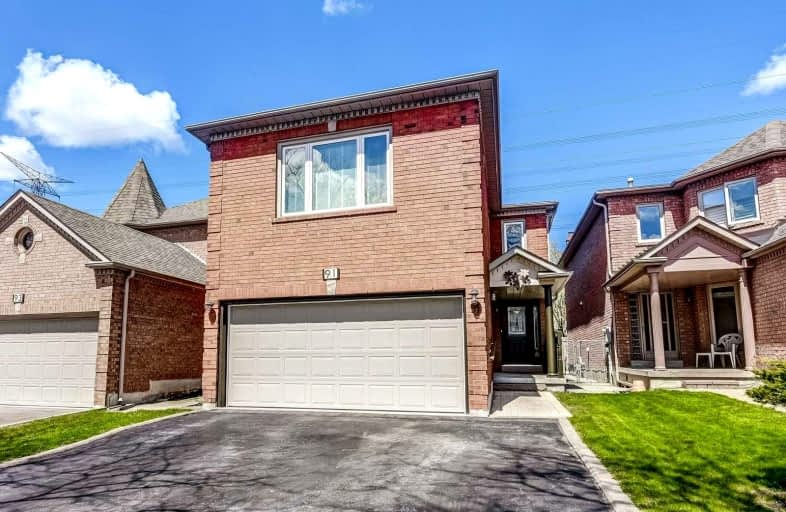
St Joseph The Worker Catholic Elementary School
Elementary: CatholicCharlton Public School
Elementary: PublicBrownridge Public School
Elementary: PublicWilshire Elementary School
Elementary: PublicBakersfield Public School
Elementary: PublicVentura Park Public School
Elementary: PublicNorth West Year Round Alternative Centre
Secondary: PublicLangstaff Secondary School
Secondary: PublicVaughan Secondary School
Secondary: PublicWestmount Collegiate Institute
Secondary: PublicStephen Lewis Secondary School
Secondary: PublicSt Elizabeth Catholic High School
Secondary: Catholic-
Concord Food Centre \ Greco's Fresh Markets
1438 Centre Street, Thornhill 0.79km -
M&M Food Market
7700 Bathurst Street, Vaughan 1.52km -
T&T Supermarket
1 Promenade Circle, Thornhill 1.62km
-
LCBO
180 Promenade Circle, Thornhill 1.75km -
Simcha Wine Corporation
7000 Bathurst Street, Thornhill 2.99km -
Wine Rack
51 Gerry Fitzgerald Drive, Toronto 3.22km
-
Mancini Elite Kitchen
130 Racco Parkway, Thornhill 0.5km -
A Yiddishe Mame
1416 Centre Street, Thornhill 0.71km -
Arbat Restaurant
1416 Centre Street, Thornhill 0.72km
-
Tim Hortons
1470 Centre Street, Vaughan 0.82km -
Tim Hortons
1030 Centre Street, Thornhill 1.02km -
Trenton Bubble tea store
328 North Rivermede Road, Concord 1.07km
-
RBC Royal Bank
1136 Centre Street, Vaughan 0.84km -
TD Canada Trust Branch and ATM
1054 Centre Street, Thornhill 0.95km -
CIBC Branch with ATM
180-10 Disera Drive, Thornhill 1.33km
-
Petro-Canada
1487 Centre Street, Thornhill 0.9km -
Circle K
1030 Centre Street, Thornhill 1.03km -
Esso
1030 Centre Street, Thornhill 1.04km
-
David Ann Athletic Centre
130 Racco Parkway, Thornhill 0.47km -
Wicked Barre
Unit 9&10, 1416 Centre Street, Thornhill 0.74km -
Diamond 3
299 Racco Parkway, Thornhill 0.91km
-
Beverley Glen Park
Vaughan 0.25km -
King High Park
201 King High Drive, Thornhill 0.64km -
Ventura Park
32 Mulholland Drive, Thornhill 0.67km
-
Promopartner Inc
422 North Rivermede Road Unit 14, Concord 1.18km -
Bathurst Clark Resource Library
900 Clark Avenue West, Thornhill 1.86km -
Dufferin Clark Library
1441 Clark Avenue West, Thornhill 1.88km
-
Adin Canada
7851 Dufferin Street Suite 102, Thornhill 0.69km -
Gil Parikmaher
26 Rivermede Road, Concord 0.98km -
Oxford Medical Imaging
555 North Rivermede Road, Concord 1.26km
-
Healthcentre Pharmacy
1470 Centre Street, Thornhill 0.8km -
Centre Street Pharmacy
1137 Centre Street Unit 302, Thornhill 0.92km -
Disera Pharmacy
30 Disera Drive, Thornhill 1.33km
-
Centre Street Deli
1136 Centre Street, Thornhill 0.78km -
RioCentre Thornhill
1054 Centre Street, Thornhill 0.98km -
SmartCentres Thornhill
700 Centre Street, Thornhill 1.41km
-
Promenade Shopping Centre
1 Promenade Circle, Thornhill 1.65km -
Imagine Cinemas Promenade
1 Promenade Circle, Thornhill 1.66km -
HeroesLive.tv / White Night Studios Inc.
1881 Steeles Avenue West, North York 2.95km
-
Tea Va See Event Space
1416 Centre Street, Vaughan 0.77km -
Limitless Bar & Grill
1450 Centre Street Unit 3, Thornhill 0.8km -
1118 Bistro Bar & Grill
1118 Centre Street, Thornhill 0.87km
- 4 bath
- 4 bed
- 2000 sqft
23 Heatherton Way West, Vaughan, Ontario • L4J 3E6 • Crestwood-Springfarm-Yorkhill
- 4 bath
- 4 bed
- 2500 sqft
386 Conley Street, Vaughan, Ontario • L4J 6T2 • Lakeview Estates













