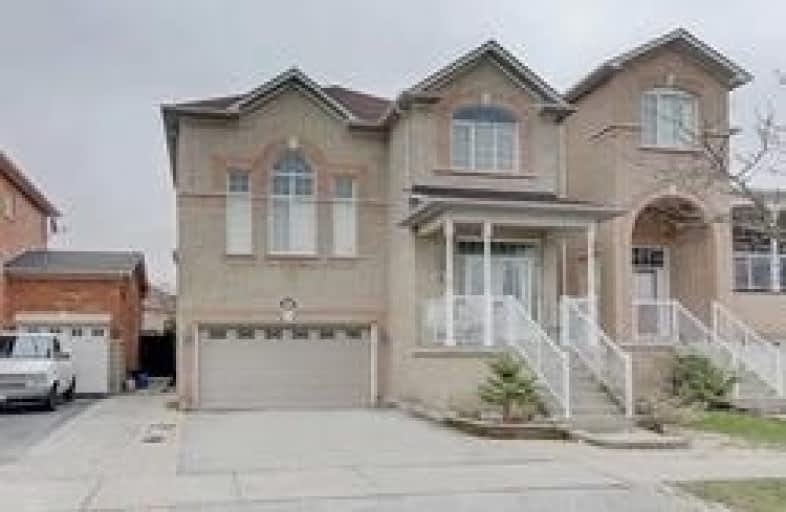Sold on Jun 28, 2019
Note: Property is not currently for sale or for rent.

-
Type: Detached
-
Style: 2-Storey
-
Lot Size: 11 x 26.83 Metres
-
Age: No Data
-
Taxes: $4,830 per year
-
Days on Site: 21 Days
-
Added: Sep 07, 2019 (3 weeks on market)
-
Updated:
-
Last Checked: 3 months ago
-
MLS®#: N4477802
-
Listed By: Times square real estate services inc., brokerage
Fabulous 4 Bdrm "Arista" Detached In Demand "Vellore Village" Location;2280 Sf;9Ft Ceiling;Newly Finished Basement With Separate Entry From Garage, New Roof (2019);Furnace(2017),Eat-In Kitchen & W/O To Deck!Separate Living Room W Corner Gas F/P & Cali Shutters;Second Floor Family Room W Vaulted Ceilings; Newly Painted; Fully Fenced Yard;Steps To Park & School
Extras
Stove(2019),Fridge,Washer,Dryer,Dishwasher,All Elf's,All Existing Window Coverings
Property Details
Facts for 91 Santa Maria Trail, Vaughan
Status
Days on Market: 21
Last Status: Sold
Sold Date: Jun 28, 2019
Closed Date: Aug 12, 2019
Expiry Date: Sep 30, 2019
Sold Price: $945,000
Unavailable Date: Jun 28, 2019
Input Date: Jun 07, 2019
Property
Status: Sale
Property Type: Detached
Style: 2-Storey
Area: Vaughan
Community: Vellore Village
Availability Date: Tba
Inside
Bedrooms: 4
Bedrooms Plus: 2
Bathrooms: 4
Kitchens: 1
Rooms: 8
Den/Family Room: Yes
Air Conditioning: Central Air
Fireplace: Yes
Central Vacuum: Y
Washrooms: 4
Building
Basement: Apartment
Basement 2: Finished
Heat Type: Forced Air
Heat Source: Gas
Exterior: Brick
Water Supply: Municipal
Special Designation: Unknown
Parking
Driveway: Pvt Double
Garage Spaces: 2
Garage Type: Built-In
Covered Parking Spaces: 2
Total Parking Spaces: 4
Fees
Tax Year: 2019
Tax Legal Description: Plan 65M 3347 Lot 91
Taxes: $4,830
Land
Cross Street: Jane/Major Mackenzie
Municipality District: Vaughan
Fronting On: South
Pool: None
Sewer: Sewers
Lot Depth: 26.83 Metres
Lot Frontage: 11 Metres
Rooms
Room details for 91 Santa Maria Trail, Vaughan
| Type | Dimensions | Description |
|---|---|---|
| Living Main | 3.77 x 5.48 | Parquet Floor, Gas Fireplace, California Shutters |
| Dining Main | 2.77 x 3.35 | Parquet Floor, California Shutters, Panelled |
| Kitchen Main | 2.95 x 3.90 | Ceramic Floor, Backsplash, Marble Fireplace |
| Breakfast Main | 2.74 x 3.04 | Ceramic Floor, Eat-In Kitchen, W/O To Deck |
| Master 2nd | 3.35 x 5.48 | Parquet Floor, W/I Closet, 4 Pc Ensuite |
| 2nd Br 2nd | 2.77 x 3.35 | Parquet Floor, Double Closet |
| 3rd Br 2nd | 3.04 x 3.13 | Parquet Floor, Double Closet |
| 4th Br 2nd | 2.68 x 3.04 | Parquet Floor, Double Closet |
| Br Bsmt | - | Window |
| Br Bsmt | - | Window |
| XXXXXXXX | XXX XX, XXXX |
XXXX XXX XXXX |
$XXX,XXX |
| XXX XX, XXXX |
XXXXXX XXX XXXX |
$XXX,XXX | |
| XXXXXXXX | XXX XX, XXXX |
XXXXXXX XXX XXXX |
|
| XXX XX, XXXX |
XXXXXX XXX XXXX |
$X,XXX,XXX |
| XXXXXXXX XXXX | XXX XX, XXXX | $945,000 XXX XXXX |
| XXXXXXXX XXXXXX | XXX XX, XXXX | $988,000 XXX XXXX |
| XXXXXXXX XXXXXXX | XXX XX, XXXX | XXX XXXX |
| XXXXXXXX XXXXXX | XXX XX, XXXX | $1,019,000 XXX XXXX |

Michael Cranny Elementary School
Elementary: PublicDivine Mercy Catholic Elementary School
Elementary: CatholicSt James Catholic Elementary School
Elementary: CatholicTeston Village Public School
Elementary: PublicDiscovery Public School
Elementary: PublicGlenn Gould Public School
Elementary: PublicSt Luke Catholic Learning Centre
Secondary: CatholicTommy Douglas Secondary School
Secondary: PublicFather Bressani Catholic High School
Secondary: CatholicMaple High School
Secondary: PublicSt Joan of Arc Catholic High School
Secondary: CatholicSt Jean de Brebeuf Catholic High School
Secondary: Catholic

