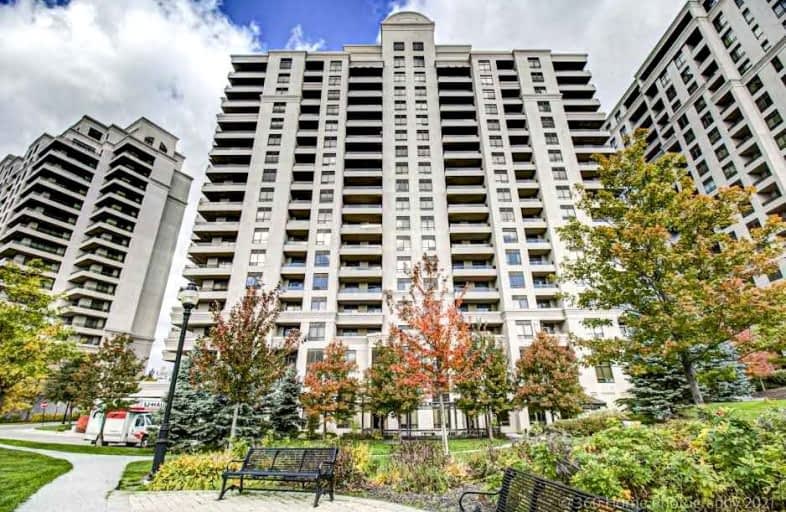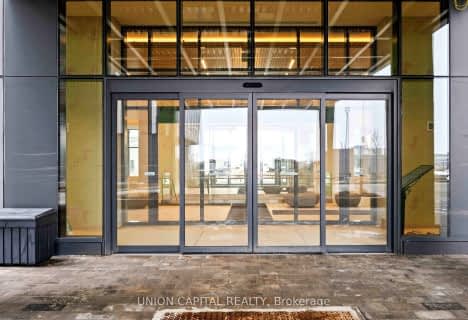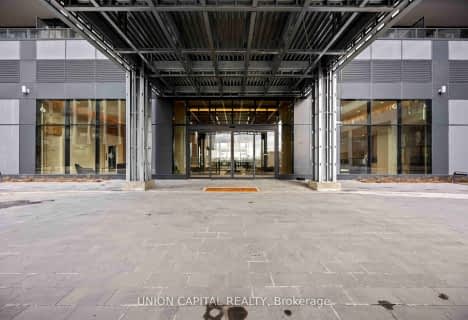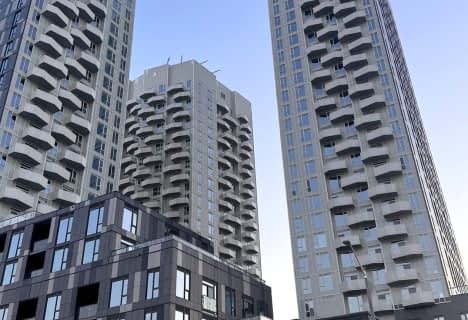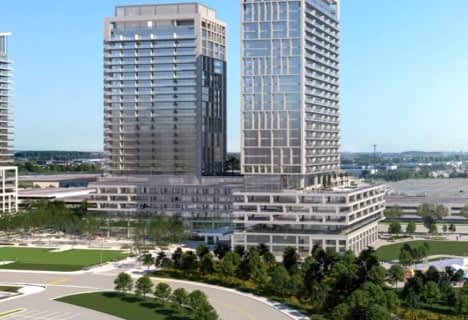Very Walkable
- Most errands can be accomplished on foot.
Some Transit
- Most errands require a car.
Bikeable
- Some errands can be accomplished on bike.
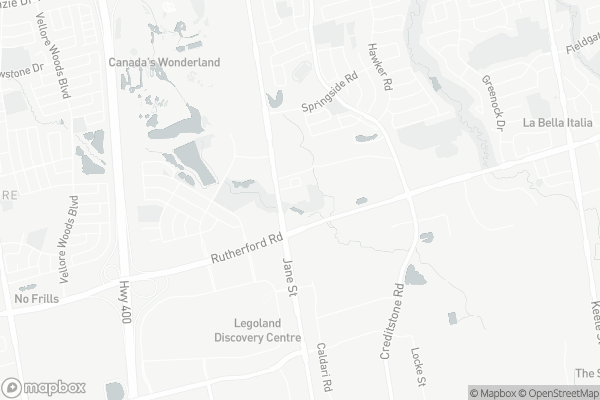
Joseph A Gibson Public School
Elementary: PublicÉÉC Le-Petit-Prince
Elementary: CatholicMaple Creek Public School
Elementary: PublicJulliard Public School
Elementary: PublicBlessed Trinity Catholic Elementary School
Elementary: CatholicSt Emily Catholic Elementary School
Elementary: CatholicSt Luke Catholic Learning Centre
Secondary: CatholicTommy Douglas Secondary School
Secondary: PublicFather Bressani Catholic High School
Secondary: CatholicMaple High School
Secondary: PublicSt Joan of Arc Catholic High School
Secondary: CatholicSt Jean de Brebeuf Catholic High School
Secondary: Catholic-
Kabul Farms Supermarket
23-3120 Rutherford Road, Concord 0.25km -
B & T Food Centre
3255 Rutherford Road, Concord 1.06km -
Longo's Maple
2810 Major Mackenzie Drive West, Maple 2.1km
-
The Beer Store
9771 Jane Street, Vaughan 1.52km -
LCBO
1-2943 Major Mackenzie Drive West, Maple 1.8km -
William Der Shp
3200 Major Mackenzie Drive West, Maple 1.86km
-
Maple Grand Pizza (Bar & Grill)
9401 Jane Street Unit 19 & 20, Maple 0.27km -
AllStar Wings & Ribs
3130 Rutherford Road, Concord 0.37km -
Nakos Greek Grill
3120 Rutherford Road Unit 9, Concord 0.37km
-
Loukoumania Cafe
3120 Rutherford Road Unit 10, Concord 0.37km -
McDonald's
3140 Rutherford Road, Vaughan 0.44km -
Tim Hortons
9100 Jane Street, Concord 0.47km
-
Property Finance Corp
13, 3120 Rutherford Road Suite 116, Vaughan 0.35km -
HSBC Bank
9100 Jane Street, Concord 0.44km -
National Bank ATM
3175 Rutherford Road Unit 82, Vaughan 0.56km
-
Petro-Canada & Car Wash
9070 Jane Street, Concord 0.6km -
Canadian Tire Gas+
3200 Rutherford Road, Concord 0.69km -
HUSKY
3191 Rutherford Road, Concord 0.7km
-
Sutton Health & Fitness
9100 Jane Street, Concord 0.41km -
EMS Fitness
9441 Jane Street #109, Maple 0.5km -
Slim 'N Sleek Spanx
Canada 0.58km
-
West River Event Garden
2839 Rutherford Road, Concord 0.42km -
Julliard Park
Vaughan 0.48km -
Julliard Park
Vaughan 0.55km
-
Vellore Village Library
1 Villa Royale Avenue, Woodbridge 2.31km -
Civic Centre Resource Library
2191 Major Mackenzie Drive West, Vaughan 2.99km -
Maple Library
10190 Keele Street, Maple 3.2km
-
Community Care Acces Center
9401 Jane Street, Maple 0.27km -
York Clinical Cardiology
9401 Jane Street, Maple 0.28km -
Vaughan Hemodialysis Satellite
9401 Jane Street, Maple 0.28km
-
Vaughan Medical Clinic Pharmacy
9401 Jane Street, Maple 0.28km -
HealthShield Pharmacy
9401 Jane Street #121, Maple 0.28km -
Tuscany Drug Store
9100 Jane Street #16, Concord 0.39km
-
Tuscany Place
3200 Rutherford Road, Vaughan 0.68km -
Vaughan Mills outlet
Fishermens Way, Concord 0.97km -
Vaughan Mills
1 Bass Pro Mills Drive, Vaughan 1.03km
-
AMZ Design & Installation
200 Edgeley Boulevard, Concord 3.95km -
SmartVMC Drive-in
101 Edgeley Boulevard, Concord 4.03km
-
AllStar Wings & Ribs
3130 Rutherford Road, Concord 0.37km -
The Mills TapHouse + Grill
9100 Jane Street Unit 44,45, Vaughan 0.58km -
WEGZ Stadium Bar
2601 Rutherford Road, Concord 0.8km
For Sale
More about this building
View 9245 Jane Street, Vaughan