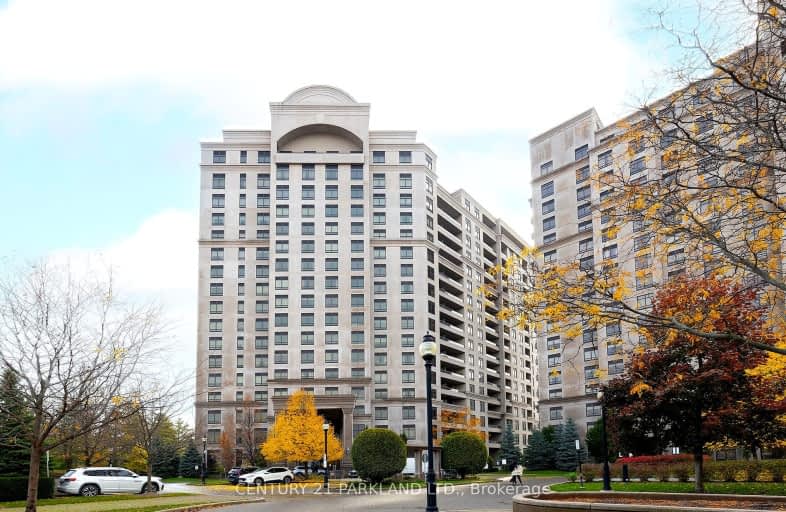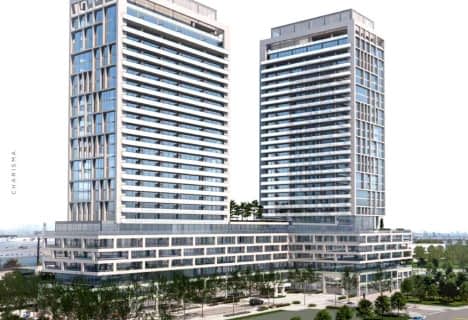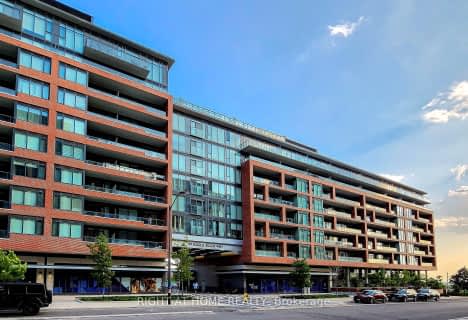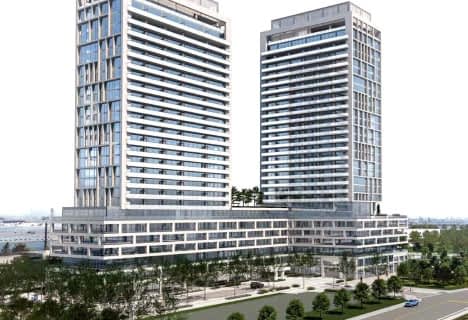Car-Dependent
- Almost all errands require a car.
Some Transit
- Most errands require a car.
Somewhat Bikeable
- Most errands require a car.
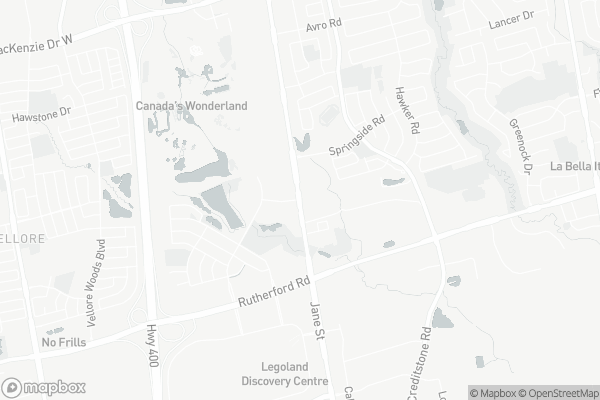
ÉÉC Le-Petit-Prince
Elementary: CatholicMichael Cranny Elementary School
Elementary: PublicMaple Creek Public School
Elementary: PublicJulliard Public School
Elementary: PublicBlessed Trinity Catholic Elementary School
Elementary: CatholicSt Emily Catholic Elementary School
Elementary: CatholicSt Luke Catholic Learning Centre
Secondary: CatholicTommy Douglas Secondary School
Secondary: PublicFather Bressani Catholic High School
Secondary: CatholicMaple High School
Secondary: PublicSt Joan of Arc Catholic High School
Secondary: CatholicSt Jean de Brebeuf Catholic High School
Secondary: Catholic-
Kabul Farms Supermarket
23-3120 Rutherford Road, Concord 0.44km -
B & T Food Centre
3255 Rutherford Road, Concord 1.14km -
Longo's Maple
2810 Major Mackenzie Drive West, Maple 1.77km
-
The Beer Store
9771 Jane Street, Vaughan 1.19km -
LCBO
1-2943 Major Mackenzie Drive West, Maple 1.48km -
William Der Shp
3200 Major Mackenzie Drive West, Maple 1.51km
-
Eli’s Table
9421 Jane Street, Maple 0.07km -
Maple Grand Pizza (Bar & Grill)
9401 Jane Street Unit 19 & 20, Maple 0.1km -
Pho Vaughan
9421 Jane Street Unit 119, Maple 0.1km
-
Loukoumania Cafe
3120 Rutherford Road Unit 10, Concord 0.51km -
McDonald's
3140 Rutherford Road, Vaughan 0.6km -
Tim Hortons
9100 Jane Street, Concord 0.75km
-
Property Finance Corp
13, 3120 Rutherford Road Suite 116, Vaughan 0.49km -
HSBC Bank
9100 Jane Street, Concord 0.66km -
National Bank ATM
3175 Rutherford Road Unit 82, Vaughan 0.73km
-
Canadian Tire Gas+
3200 Rutherford Road, Concord 0.77km -
HUSKY
3191 Rutherford Road, Concord 0.81km -
Petro-Canada & Car Wash
9070 Jane Street, Concord 0.89km
-
EMS Fitness
9441 Jane Street #109, Maple 0.17km -
Sutton Health & Fitness
9100 Jane Street, Concord 0.69km -
Slim 'N Sleek Spanx
Canada 0.77km
-
Julliard Park
Vaughan 0.42km -
Julliard Park
Vaughan 0.46km -
Brett Yerex Park
177 Springside Road, Maple 0.55km
-
Vellore Village Library
1 Villa Royale Avenue, Woodbridge 2.1km -
Civic Centre Resource Library
2191 Major Mackenzie Drive West, Vaughan 2.86km -
Maple Library
10190 Keele Street, Maple 3.03km
-
VAUGHAN MEDICAL CLINIC
9401 Jane Street, Maple 0.08km -
HealthShield Pharmacy
9401 Jane Street #121, Maple 0.08km -
York Clinical Cardiology
9401 Jane Street, Maple 0.11km
-
HealthShield Pharmacy
9401 Jane Street #121, Maple 0.08km -
Vaughan Medical Clinic Pharmacy
9401 Jane Street, Maple 0.15km -
Tuscany Drug Store
9100 Jane Street #16, Concord 0.65km
-
Tuscany Place
3200 Rutherford Road, Vaughan 0.84km -
Al-madina Halal Meat
Vaughan 1.07km -
Peace plaza
Vaughan 1.08km
-
AMZ Design & Installation
200 Edgeley Boulevard, Concord 4.25km -
SmartVMC Drive-in
101 Edgeley Boulevard, Concord 4.33km
-
AllStar Wings & Ribs
3130 Rutherford Road, Concord 0.56km -
St. Louis Bar & Grill
9651 Jane Street, Maple 0.82km -
The Mills TapHouse + Grill
9100 Jane Street Unit 44,45, Vaughan 0.82km
For Sale
More about this building
View 9255 Jane Street, Vaughan- 2 bath
- 1 bed
- 600 sqft
PH219-9000 Jane Street, Vaughan, Ontario • L4K 0M6 • Vellore Village
