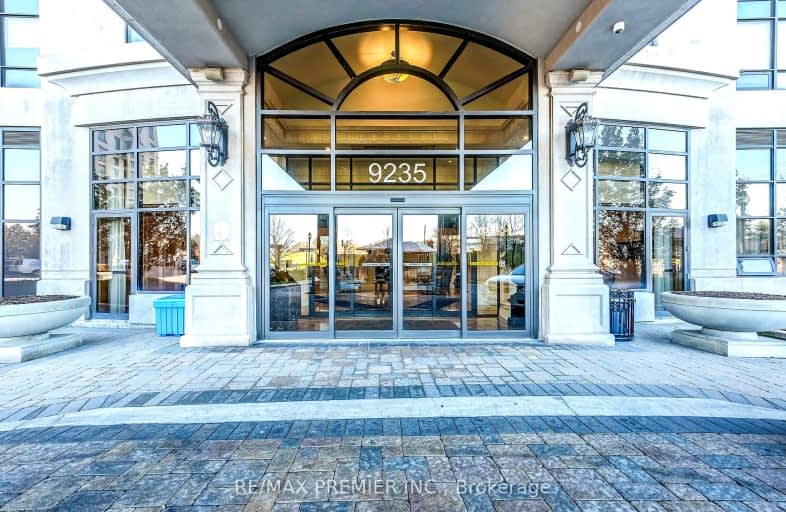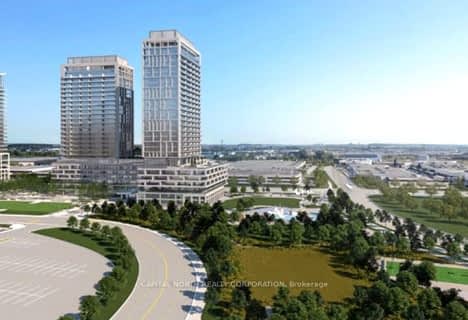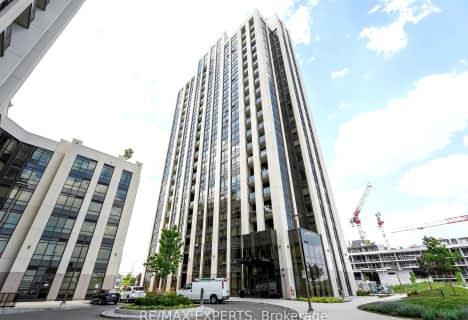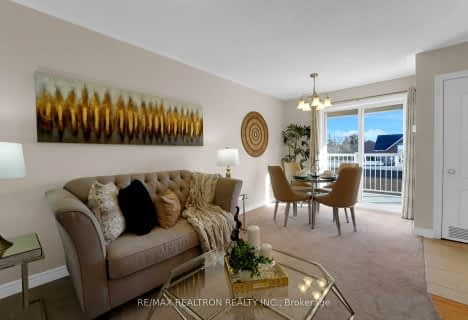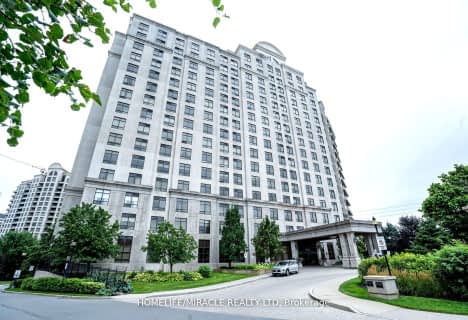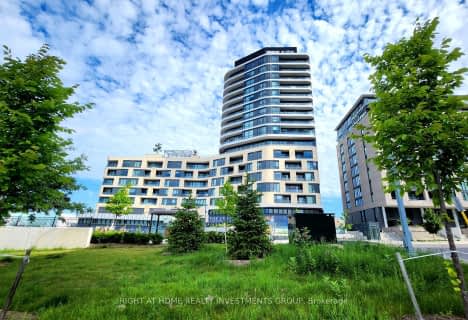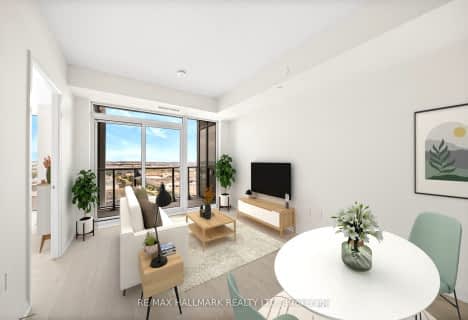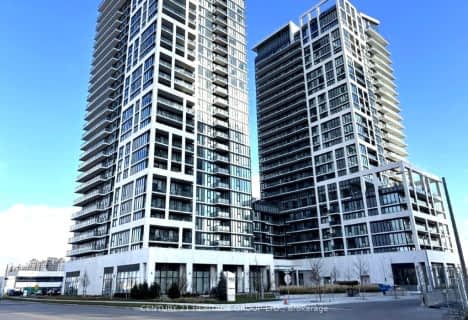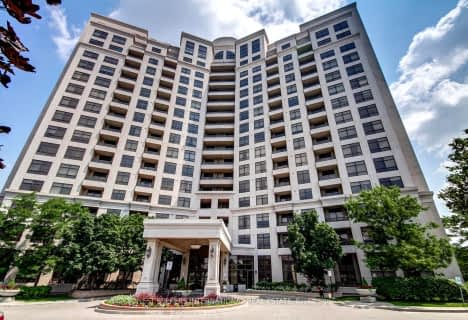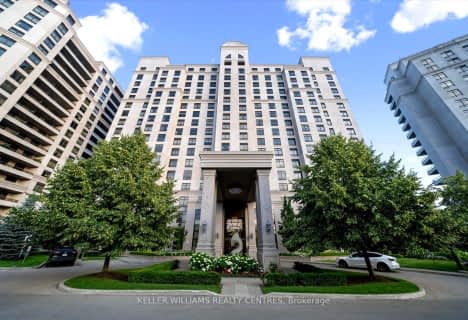Very Walkable
- Most errands can be accomplished on foot.
Some Transit
- Most errands require a car.
Bikeable
- Some errands can be accomplished on bike.
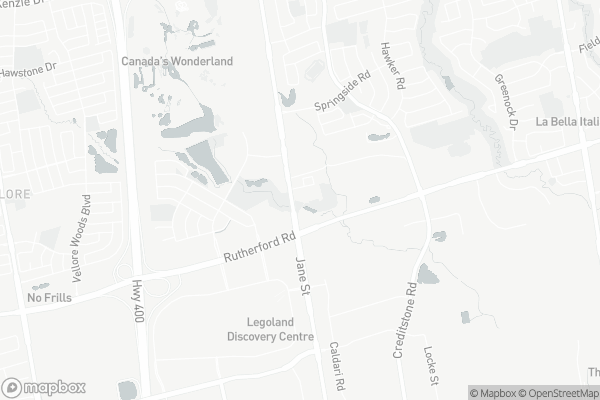
Joseph A Gibson Public School
Elementary: PublicÉÉC Le-Petit-Prince
Elementary: CatholicMaple Creek Public School
Elementary: PublicJulliard Public School
Elementary: PublicBlessed Trinity Catholic Elementary School
Elementary: CatholicSt Emily Catholic Elementary School
Elementary: CatholicSt Luke Catholic Learning Centre
Secondary: CatholicTommy Douglas Secondary School
Secondary: PublicFather Bressani Catholic High School
Secondary: CatholicMaple High School
Secondary: PublicSt Joan of Arc Catholic High School
Secondary: CatholicSt Jean de Brebeuf Catholic High School
Secondary: Catholic-
Rosedale North Park
350 Atkinson Ave, Vaughan ON 7.3km -
Richvale Athletic Park
Ave Rd, Richmond Hill ON 7.31km -
Mill Pond Park
262 Mill St (at Trench St), Richmond Hill ON 8.03km
-
CIBC
9641 Jane St (Major Mackenzie), Vaughan ON L6A 4G5 0.94km -
TD Bank Financial Group
3737 Major MacKenzie Dr (Major Mac & Weston), Vaughan ON L4H 0A2 2.39km -
CIBC
8099 Keele St (at Highway 407), Concord ON L4K 1Y6 3.84km
For Sale
For Rent
More about this building
View 9235 Jane Street, Vaughan- 2 bath
- 2 bed
- 700 sqft
PH04-120 Eagle Rock Way, Vaughan, Ontario • L6A 5C2 • Rural Vaughan
