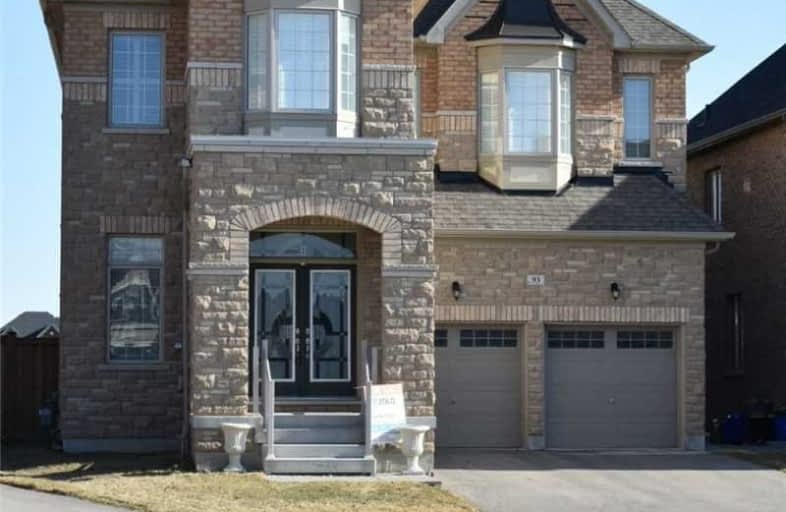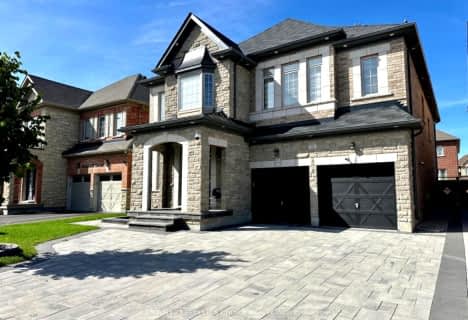Sold on Apr 10, 2021
Note: Property is not currently for sale or for rent.

-
Type: Detached
-
Style: 2-Storey
-
Lot Size: 77.58 x 113 Feet
-
Age: No Data
-
Taxes: $7,697 per year
-
Days on Site: 58 Days
-
Added: Feb 10, 2021 (1 month on market)
-
Updated:
-
Last Checked: 3 months ago
-
MLS®#: N5111444
-
Listed By: Zolo realty, brokerage
Only 5Yrs Old. One Of Kleinburg's Gems. Stone Covered Beautiful Porch Welcomes You To A Meticulous Sun Filled Bright Over 3400 Sqft Detached Built On Premium Pie Lot Backing On Ravine & Park, Aprox$100K Upgrades, (((Rare 10'Ceiling-Throughout Main Floor & Master))) 9' On 2nd Flr, Huge Basement, Large 4 Car Driveway, Aprox 80' On Back
Extras
Extremely Great Opportunity, Stainless Steel High-End Appliances S/S Fridge, S/S B/I Oven, Cooktop, S/S Microwave, S/S Dishwasher, S/S Washer, S/S Dryer, Eat-In Kitchen Bar, Electric Fireplace, Garage Door Openers, Cent Vac
Property Details
Facts for 93 Cranbrook Crescent, Vaughan
Status
Days on Market: 58
Last Status: Sold
Sold Date: Apr 10, 2021
Closed Date: Jul 22, 2021
Expiry Date: Apr 11, 2021
Sold Price: $1,778,500
Unavailable Date: Apr 10, 2021
Input Date: Feb 10, 2021
Property
Status: Sale
Property Type: Detached
Style: 2-Storey
Area: Vaughan
Community: Kleinburg
Inside
Bedrooms: 5
Bedrooms Plus: 1
Bathrooms: 5
Kitchens: 1
Rooms: 8
Den/Family Room: Yes
Air Conditioning: Central Air
Fireplace: Yes
Laundry Level: Main
Central Vacuum: Y
Washrooms: 5
Building
Basement: Full
Basement 2: Unfinished
Heat Type: Forced Air
Heat Source: Gas
Exterior: Brick
Water Supply: Municipal
Special Designation: Other
Parking
Driveway: Private
Garage Spaces: 2
Garage Type: Built-In
Covered Parking Spaces: 4
Total Parking Spaces: 6
Fees
Tax Year: 2020
Tax Legal Description: Plan 65M4421 Lot 63
Taxes: $7,697
Highlights
Feature: Park
Feature: Ravine
Feature: School
Land
Cross Street: Hwy27/Maj Mackenzie/
Municipality District: Vaughan
Fronting On: South
Parcel Number: 033222032
Pool: None
Sewer: Sewers
Lot Depth: 113 Feet
Lot Frontage: 77.58 Feet
Lot Irregularities: Irregular
Additional Media
- Virtual Tour: https://www.zolo.ca/vaughan-real-estate/93-cranbrook-crescent#virtual-tour
Rooms
Room details for 93 Cranbrook Crescent, Vaughan
| Type | Dimensions | Description |
|---|---|---|
| Living Main | 3.36 x 6.71 | Hardwood Floor, Combined W/Dining, Open Concept |
| Dining Main | 3.36 x 6.71 | Hardwood Floor, Combined W/Living, Large Window |
| Office Main | 2.75 x 3.05 | Hardwood Floor, Separate Rm, Window |
| Family Main | 4.00 x 5.19 | Hardwood Floor, Gas Fireplace, O/Looks Park |
| Kitchen Main | 2.60 x 4.58 | Ceramic Floor, Stainless Steel Appl, Glass Counter |
| Breakfast Main | 3.36 x 3.97 | Ceramic Floor, Open Concept, W/O To Deck |
| Laundry Main | 1.50 x 2.50 | Ceramic Floor, Separate Rm, W/O To Garage |
| Master 2nd | 3.97 x 6.71 | Hardwood Floor, 5 Pc Ensuite, Large Window |
| 2nd Br 2nd | 3.66 x 5.19 | Hardwood Floor, 4 Pc Ensuite, Large Window |
| 3rd Br 2nd | 3.05 x 4.58 | Hardwood Floor, 4 Pc Ensuite, Large Window |
| 4th Br 2nd | 3.36 x 3.42 | Hardwood Floor, Semi Ensuite, Large Window |
| 5th Br 2nd | 3.36 x 3.42 | Hardwood Floor, Semi Ensuite, Large Window |
| XXXXXXXX | XXX XX, XXXX |
XXXX XXX XXXX |
$X,XXX,XXX |
| XXX XX, XXXX |
XXXXXX XXX XXXX |
$X,XXX,XXX | |
| XXXXXXXX | XXX XX, XXXX |
XXXX XXX XXXX |
$X,XXX,XXX |
| XXX XX, XXXX |
XXXXXX XXX XXXX |
$X,XXX,XXX |
| XXXXXXXX XXXX | XXX XX, XXXX | $1,778,500 XXX XXXX |
| XXXXXXXX XXXXXX | XXX XX, XXXX | $1,860,000 XXX XXXX |
| XXXXXXXX XXXX | XXX XX, XXXX | $1,298,000 XXX XXXX |
| XXXXXXXX XXXXXX | XXX XX, XXXX | $1,329,900 XXX XXXX |

Pope Francis Catholic Elementary School
Elementary: CatholicÉcole élémentaire La Fontaine
Elementary: PublicLorna Jackson Public School
Elementary: PublicElder's Mills Public School
Elementary: PublicKleinburg Public School
Elementary: PublicSt Stephen Catholic Elementary School
Elementary: CatholicWoodbridge College
Secondary: PublicTommy Douglas Secondary School
Secondary: PublicHoly Cross Catholic Academy High School
Secondary: CatholicCardinal Ambrozic Catholic Secondary School
Secondary: CatholicEmily Carr Secondary School
Secondary: PublicCastlebrooke SS Secondary School
Secondary: Public- 7 bath
- 5 bed
- 3500 sqft
22 Elderslie Crescent, Vaughan, Ontario • L0J 1C0 • Kleinburg
- 6 bath
- 5 bed
- 3500 sqft
78 Stilton Avenue, Vaughan, Ontario • L4H 5B9 • Kleinburg




