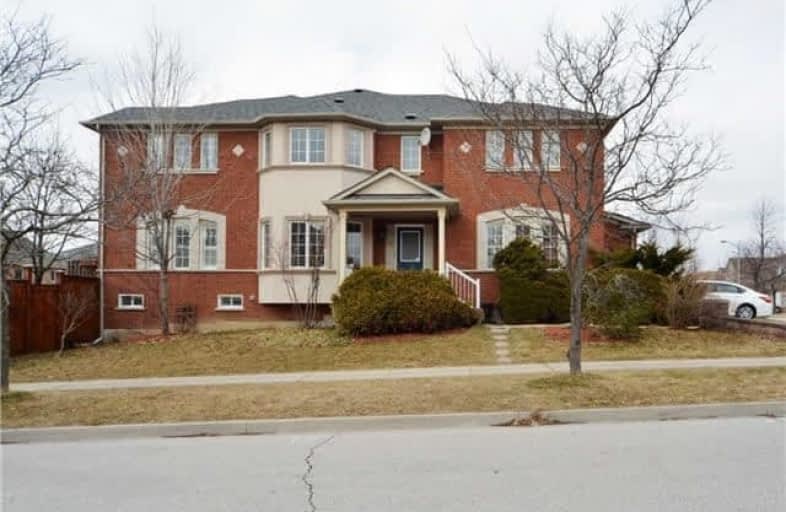Sold on Apr 07, 2018
Note: Property is not currently for sale or for rent.

-
Type: Semi-Detached
-
Style: 2-Storey
-
Size: 1500 sqft
-
Lot Size: 16.47 x 130.5 Feet
-
Age: No Data
-
Taxes: $4,558 per year
-
Days on Site: 4 Days
-
Added: Sep 07, 2019 (4 days on market)
-
Updated:
-
Last Checked: 3 months ago
-
MLS®#: N4084792
-
Listed By: Realty executives domator inc., brokerage
Gorgeous 4 Bed-Semi On Premium Corner Lot In Prestigious Patterson Community. Formal Living And Dining Room, Very Bright Open Concept Family Room , Custom Kitchen W/Granite Countertop ,Custom California Shutters, Extra Deep Private Backyard. Profess. Finished Basement With 3 Pcs. Bathroom. Thousands Spent On Upgrades. Great Home In Move In Condition. Walking Distance To High School, Direct Bus To Subway, Nearby Access To Hwy 7,407 And 400, Vaughan Mills Mall
Extras
Existing S/S Kitchen Appliances,Newer Washer& Dryer,Custom California Shutters In Family Rm,Roof(2014), Newer Ac,Garage Access To The House,Custom Wood Kitchen W/Granite Countertop, Convenient Location.
Property Details
Facts for 94 Harmony Road, Vaughan
Status
Days on Market: 4
Last Status: Sold
Sold Date: Apr 07, 2018
Closed Date: Jul 05, 2018
Expiry Date: Jun 30, 2018
Sold Price: $940,000
Unavailable Date: Apr 07, 2018
Input Date: Apr 03, 2018
Property
Status: Sale
Property Type: Semi-Detached
Style: 2-Storey
Size (sq ft): 1500
Area: Vaughan
Community: Patterson
Availability Date: 30/Tba
Inside
Bedrooms: 4
Bathrooms: 4
Kitchens: 1
Rooms: 9
Den/Family Room: Yes
Air Conditioning: Central Air
Fireplace: Yes
Washrooms: 4
Utilities
Electricity: Yes
Gas: Yes
Cable: Yes
Telephone: Yes
Building
Basement: Finished
Heat Type: Forced Air
Heat Source: Gas
Exterior: Brick
Water Supply: Municipal
Special Designation: Unknown
Parking
Driveway: Private
Garage Spaces: 1
Garage Type: Built-In
Covered Parking Spaces: 4
Total Parking Spaces: 5
Fees
Tax Year: 2017
Tax Legal Description: Pt Lt 143. Pl65M3325. Pt3,65R21994; Vaughan;T/
Taxes: $4,558
Highlights
Feature: Clear View
Feature: Fenced Yard
Land
Cross Street: Dufferin/Rutherford
Municipality District: Vaughan
Fronting On: West
Pool: None
Sewer: Sewers
Lot Depth: 130.5 Feet
Lot Frontage: 16.47 Feet
Waterfront: None
Additional Media
- Virtual Tour: http://www.myvisuallistings.com/vtc/258323
Rooms
Room details for 94 Harmony Road, Vaughan
| Type | Dimensions | Description |
|---|---|---|
| Living Main | 3.04 x 4.24 | Hardwood Floor, Formal Rm, O/Looks Frontyard |
| Dining Main | 3.08 x 3.50 | Hardwood Floor, Pot Lights, Bay Window |
| Kitchen Main | 2.40 x 3.10 | Ceramic Floor, Granite Counter, Crown Moulding |
| Breakfast Main | 2.45 x 2.67 | Hardwood Floor, Pot Lights, O/Looks Backyard |
| Family Main | 3.55 x 4.76 | Hardwood Floor, Fireplace, W/O To Yard |
| Master 2nd | 3.46 x 4.77 | Heated Floor, 4 Pc Ensuite, Closet Organizers |
| 2nd Br 2nd | 3.04 x 3.17 | Hardwood Floor |
| 3rd Br 2nd | 3.08 x 3.80 | Parquet Floor, Closet |
| 4th Br 2nd | 2.97 x 3.46 | Parquet Floor, Closet |
| Rec Bsmt | 5.12 x 5.68 | Tile Floor, 3 Pc Bath, Pot Lights |
| XXXXXXXX | XXX XX, XXXX |
XXXX XXX XXXX |
$XXX,XXX |
| XXX XX, XXXX |
XXXXXX XXX XXXX |
$XXX,XXX | |
| XXXXXXXX | XXX XX, XXXX |
XXXXXXX XXX XXXX |
|
| XXX XX, XXXX |
XXXXXX XXX XXXX |
$XXX,XXX | |
| XXXXXXXX | XXX XX, XXXX |
XXXXXXX XXX XXXX |
|
| XXX XX, XXXX |
XXXXXX XXX XXXX |
$XXX,XXX |
| XXXXXXXX XXXX | XXX XX, XXXX | $940,000 XXX XXXX |
| XXXXXXXX XXXXXX | XXX XX, XXXX | $948,800 XXX XXXX |
| XXXXXXXX XXXXXXX | XXX XX, XXXX | XXX XXXX |
| XXXXXXXX XXXXXX | XXX XX, XXXX | $965,000 XXX XXXX |
| XXXXXXXX XXXXXXX | XXX XX, XXXX | XXX XXXX |
| XXXXXXXX XXXXXX | XXX XX, XXXX | $965,000 XXX XXXX |

Forest Run Elementary School
Elementary: PublicBakersfield Public School
Elementary: PublicSt Cecilia Catholic Elementary School
Elementary: CatholicDr Roberta Bondar Public School
Elementary: PublicCarrville Mills Public School
Elementary: PublicThornhill Woods Public School
Elementary: PublicLangstaff Secondary School
Secondary: PublicVaughan Secondary School
Secondary: PublicWestmount Collegiate Institute
Secondary: PublicSt Joan of Arc Catholic High School
Secondary: CatholicStephen Lewis Secondary School
Secondary: PublicSt Elizabeth Catholic High School
Secondary: Catholic

