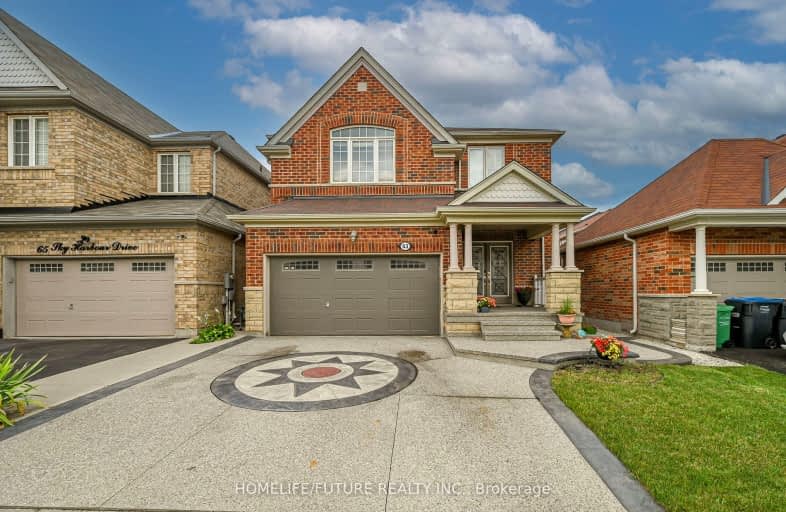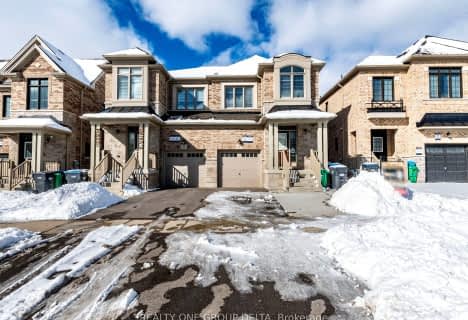Somewhat Walkable
- Some errands can be accomplished on foot.
52
/100
Some Transit
- Most errands require a car.
46
/100
Bikeable
- Some errands can be accomplished on bike.
55
/100

St. Alphonsa Catholic Elementary School
Elementary: Catholic
0.77 km
Whaley's Corners Public School
Elementary: Public
0.47 km
École élémentaire Jeunes sans frontières
Elementary: Public
2.03 km
Copeland Public School
Elementary: Public
2.24 km
Eldorado P.S. (Elementary)
Elementary: Public
0.16 km
Churchville P.S. Elementary School
Elementary: Public
2.57 km
École secondaire Jeunes sans frontières
Secondary: Public
2.03 km
ÉSC Sainte-Famille
Secondary: Catholic
3.34 km
St Augustine Secondary School
Secondary: Catholic
3.09 km
Brampton Centennial Secondary School
Secondary: Public
4.60 km
St. Roch Catholic Secondary School
Secondary: Catholic
4.82 km
David Suzuki Secondary School
Secondary: Public
4.11 km
-
Manor Hill Park
Ontario 8.73km -
Sugar Maple Woods Park
8.98km -
Churchill Meadows Community Common
3675 Thomas St, Mississauga ON 9.01km
-
Scotiabank
2267 Lakeshore Rd W, Brampton ON L6Y 1M1 1.18km -
TD Bank Financial Group
96 Clementine Dr, Brampton ON L6Y 0L8 2.35km -
Scotiabank
9483 Mississauga Rd, Brampton ON L6X 0Z8 3.91km














