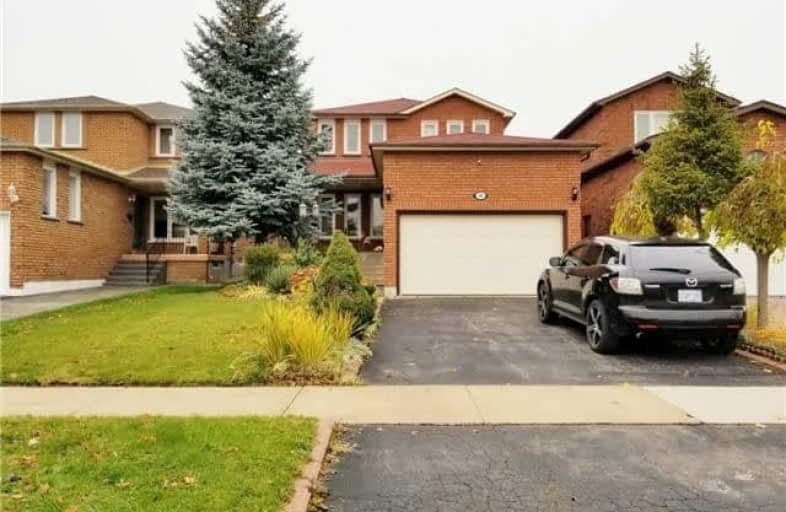Inactive on May 05, 2019
Note: Property is not currently for sale or for rent.

-
Type: Detached
-
Style: 2-Storey
-
Lot Size: 35.1 x 119.75 Feet
-
Age: 31-50 years
-
Taxes: $4,405 per year
-
Days on Site: 89 Days
-
Added: Sep 07, 2019 (2 months on market)
-
Updated:
-
Last Checked: 6 hours ago
-
MLS®#: N4353110
-
Listed By: Re/max west realty inc., brokerage
Wonderful Location On Very Quiet Street! Close To All Amenities.Very Well Maintained Home With Great Layout For Both Living & Renting.Basement Currently Renting Out For $1250 + 25% Utilities With A Super Nice Tenants And Tenants Willing To Stay If Needed.Almost 10K Upgraded Appliances (2017) On Main Floor.Potential For Open A Very Large Parking Space. There're 2 Separate Entrances To The Bsmt. Windows 2012,Newer Roof,Newer Cac, Furnace Upd'd 2009,Central Vac.
Extras
All Existing 1 S/S Fridge And 1 Fridge In Basement, 2 Stoves, 2 Washers And 2 Dryers. All Existing Elfs And Window Coverings
Property Details
Facts for 94 Morning Star Drive, Vaughan
Status
Days on Market: 89
Last Status: Expired
Sold Date: Feb 25, 2025
Closed Date: Nov 30, -0001
Expiry Date: May 05, 2019
Unavailable Date: May 05, 2019
Input Date: Feb 05, 2019
Prior LSC: Listing with no contract changes
Property
Status: Sale
Property Type: Detached
Style: 2-Storey
Age: 31-50
Area: Vaughan
Community: West Woodbridge
Availability Date: 60/90Days
Inside
Bedrooms: 4
Bedrooms Plus: 2
Bathrooms: 4
Kitchens: 1
Kitchens Plus: 1
Rooms: 8
Den/Family Room: Yes
Air Conditioning: Central Air
Fireplace: Yes
Washrooms: 4
Building
Basement: Finished
Basement 2: Sep Entrance
Heat Type: Forced Air
Heat Source: Gas
Exterior: Brick
Water Supply: Municipal
Special Designation: Unknown
Parking
Driveway: Private
Garage Spaces: 2
Garage Type: Attached
Covered Parking Spaces: 3
Total Parking Spaces: 5
Fees
Tax Year: 2018
Tax Legal Description: Pcl 80-1 Sec 65M2420; Lt 80 Pl 65M2420 ; Vaughan
Taxes: $4,405
Highlights
Feature: Library
Feature: Public Transit
Feature: Rec Centre
Feature: School
Land
Cross Street: Hwy 27 & Martin Grov
Municipality District: Vaughan
Fronting On: South
Pool: None
Sewer: Sewers
Lot Depth: 119.75 Feet
Lot Frontage: 35.1 Feet
Rooms
Room details for 94 Morning Star Drive, Vaughan
| Type | Dimensions | Description |
|---|---|---|
| Living Main | 4.30 x 3.50 | Picture Window, Wood Floor |
| Dining Main | 3.26 x 3.50 | Window, Wood Floor, Combined W/Living |
| Kitchen Main | 5.85 x 3.50 | Eat-In Kitchen, Laundry Sink, Ceramic Floor |
| Family Main | 5.10 x 3.50 | Fireplace, Vinyl Floor, W/O To Yard |
| Master Upper | 5.20 x 3.65 | Parquet Floor |
| 2nd Br Upper | 4.58 x 3.47 | Parquet Floor |
| 3rd Br Upper | 3.35 x 3.60 | Parquet Floor |
| 4th Br Upper | 2.76 x 3.33 | Parquet Floor |
| Kitchen Upper | - | |
| 5th Br Bsmt | - | |
| Br Bsmt | - |
| XXXXXXXX | XXX XX, XXXX |
XXXXXXXX XXX XXXX |
|
| XXX XX, XXXX |
XXXXXX XXX XXXX |
$XXX,XXX | |
| XXXXXXXX | XXX XX, XXXX |
XXXXXXX XXX XXXX |
|
| XXX XX, XXXX |
XXXXXX XXX XXXX |
$XXX,XXX | |
| XXXXXXXX | XXX XX, XXXX |
XXXX XXX XXXX |
$XXX,XXX |
| XXX XX, XXXX |
XXXXXX XXX XXXX |
$XXX,XXX | |
| XXXXXXXX | XXX XX, XXXX |
XXXXXXXX XXX XXXX |
|
| XXX XX, XXXX |
XXXXXX XXX XXXX |
$XXX,XXX |
| XXXXXXXX XXXXXXXX | XXX XX, XXXX | XXX XXXX |
| XXXXXXXX XXXXXX | XXX XX, XXXX | $955,000 XXX XXXX |
| XXXXXXXX XXXXXXX | XXX XX, XXXX | XXX XXXX |
| XXXXXXXX XXXXXX | XXX XX, XXXX | $969,000 XXX XXXX |
| XXXXXXXX XXXX | XXX XX, XXXX | $865,000 XXX XXXX |
| XXXXXXXX XXXXXX | XXX XX, XXXX | $885,333 XXX XXXX |
| XXXXXXXX XXXXXXXX | XXX XX, XXXX | XXX XXXX |
| XXXXXXXX XXXXXX | XXX XX, XXXX | $888,800 XXX XXXX |

St Peter Catholic Elementary School
Elementary: CatholicSan Marco Catholic Elementary School
Elementary: CatholicSt Clement Catholic Elementary School
Elementary: CatholicSt Angela Merici Catholic Elementary School
Elementary: CatholicElder's Mills Public School
Elementary: PublicWoodbridge Public School
Elementary: PublicWoodbridge College
Secondary: PublicHoly Cross Catholic Academy High School
Secondary: CatholicNorth Albion Collegiate Institute
Secondary: PublicCardinal Ambrozic Catholic Secondary School
Secondary: CatholicEmily Carr Secondary School
Secondary: PublicCastlebrooke SS Secondary School
Secondary: Public- 2 bath
- 4 bed
8071 Kipling Avenue, Vaughan, Ontario • L4L 2A2 • West Woodbridge
- 4 bath
- 4 bed
165 Zia Dodda Crescent, Brampton, Ontario • L6P 1T2 • Bram East




