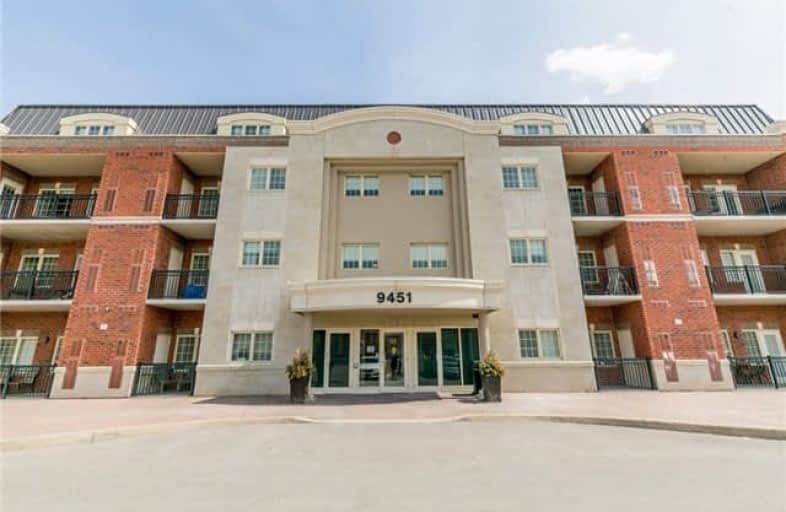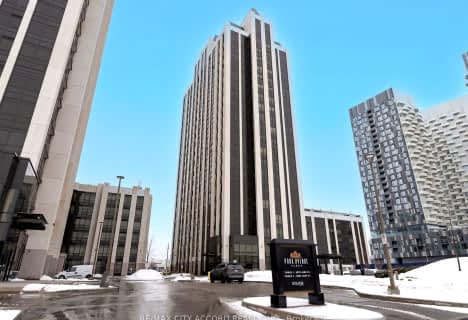Car-Dependent
- Almost all errands require a car.
Some Transit
- Most errands require a car.
Somewhat Bikeable
- Most errands require a car.

Joseph A Gibson Public School
Elementary: PublicÉÉC Le-Petit-Prince
Elementary: CatholicMichael Cranny Elementary School
Elementary: PublicMaple Creek Public School
Elementary: PublicJulliard Public School
Elementary: PublicBlessed Trinity Catholic Elementary School
Elementary: CatholicSt Luke Catholic Learning Centre
Secondary: CatholicTommy Douglas Secondary School
Secondary: PublicFather Bressani Catholic High School
Secondary: CatholicMaple High School
Secondary: PublicSt Joan of Arc Catholic High School
Secondary: CatholicSt Jean de Brebeuf Catholic High School
Secondary: Catholic-
St Louis Bar And Grill
9651 Jane Street, Maple, ON L6A 3X5 0.55km -
AllStar Wings & Ribs
1-3130 Rutherford Rd, Concord, ON L4K 0B1 0.84km -
Evviva Breakfast & Lunch
3175 Rutherford Road, Unit 83, Vaughan, ON L4K 0A3 1km
-
Zona Caffe
9401 Jane Street, Suite 119, Vaughan, ON L6A 4H7 0.35km -
Starbucks
9681 Jane Street, Vaughan, ON L6A 3X5 0.66km -
Loukoumania Café
3120 Rutherford Road, Unit 10, Vaughan, ON L4K 0B1 0.75km
-
Vaughan Compounding Pharmacy
7-3300B Rutherford Road, Concord, ON L4K 5Z2 1km -
Maple Guardian Pharmacy
2810 Major Mackenzie Drive, Vaughan, ON L6A 1Z5 1.4km -
Shoppers Drug Mart
1 Bass Pro Mills Drive, Unit 341, Vaughan, ON L4K 5W4 1.34km
-
Pizza Depot
9461 Jane Street, Suite 101, Vaughan, ON L6A 4H8 0.08km -
Shogi Sushi
9461 Jane Street, Unit 108, Vaughan, ON L6A 4H8 0.1km -
Pho Vaughan
9421 Jane Street, Suite 119, Vaughan, ON L6A 4H8 0.19km
-
Vaughan Mills
1 Bass Pro Mills Drive, Vaughan, ON L4K 5W4 1.42km -
SmartCentres - Thornhill
700 Centre Street, Thornhill, ON L4V 0A7 7.31km -
Promenade Shopping Centre
1 Promenade Circle, Thornhill, ON L4J 4P8 7.43km
-
Canasia Grocers
9699 Jane Street, Maple, ON L6A 0A5 0.77km -
Fortino's Supermarkets
2911 Major MacKenzie Drive, Vaughan, ON L6A 3N9 1.15km -
B & T Food Centre
3255 Rutherford Road, Vaughan, ON L4K 5Y5 1.35km
-
LCBO
3631 Major Mackenzie Drive, Vaughan, ON L4L 1A7 2.07km -
LCBO
9970 Dufferin Street, Vaughan, ON L6A 4K1 4.35km -
LCBO
7850 Weston Road, Building C5, Woodbridge, ON L4L 9N8 5.39km
-
Maple Honda
89 Auto Vaughan Drive, Vaughan, ON L6A 4A1 0.36km -
Maple Hyundai
233 Sweetriver Boulevard, Maple, ON L6A 4G9 0.58km -
Husky
3175 Rutherford Road, Vaughan, ON L4K 0A3 1.1km
-
Cineplex Cinemas Vaughan
3555 Highway 7, Vaughan, ON L4L 9H4 5.56km -
Imagine Cinemas Promenade
1 Promenade Circle, Lower Level, Thornhill, ON L4J 4P8 7.4km -
Elgin Mills Theatre
10909 Yonge Street, Richmond Hill, ON L4C 3E3 9.65km
-
Civic Centre Resource Library
2191 Major MacKenzie Drive, Vaughan, ON L6A 4W2 2.73km -
Maple Library
10190 Keele St, Maple, ON L6A 1G3 2.86km -
Pleasant Ridge Library
300 Pleasant Ridge Avenue, Thornhill, ON L4J 9B3 4.66km
-
Mackenzie Health
10 Trench Street, Richmond Hill, ON L4C 4Z3 7.65km -
Health Centre of Maple
1-2810 Major Mackenzie Drive, Maple, ON L6A 3L2 1.51km -
Major Mackenzie Medical Centre
3420 Major MacKenzie Drive West, Unit 101, 102, Woodbridge, ON L4H 4J6 1.72km
-
Matthew Park
1 Villa Royale Ave (Davos Road and Fossil Hill Road), Woodbridge ON L4H 2Z7 2.19km -
Mcnaughton Soccer
ON 2.96km -
Upper Mill Pond Park
Richmond Hill ON 7.58km
-
BMO Bank of Montreal
3737 Major MacKenzie Dr (at Weston Rd.), Vaughan ON L4H 0A2 2.18km -
CIBC
9950 Dufferin St (at Major MacKenzie Dr. W.), Maple ON L6A 4K5 4.42km -
TD Bank Financial Group
8707 Dufferin St (Summeridge Drive), Thornhill ON L4J 0A2 4.52km
For Sale
More about this building
View 9451 Jane Street, Vaughan



