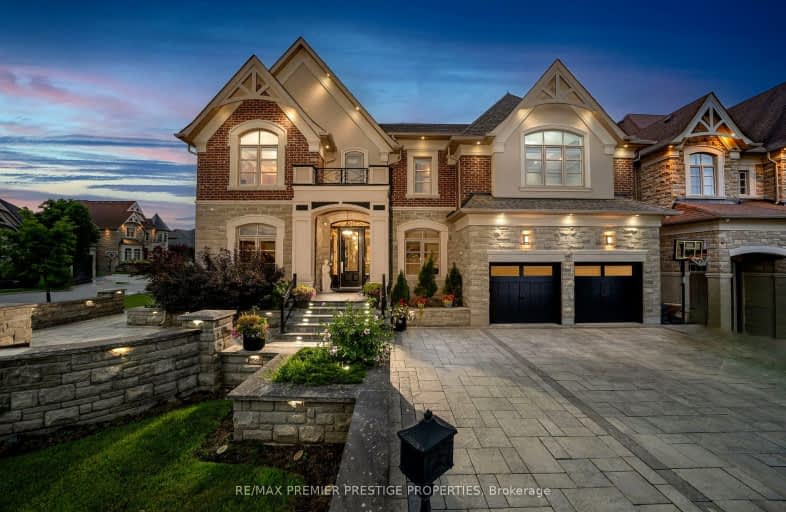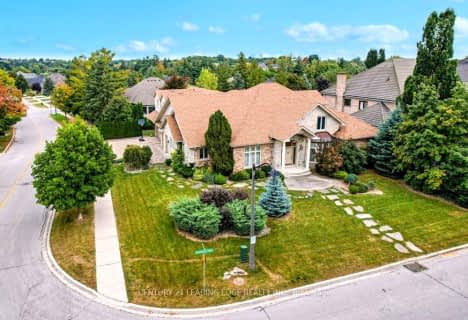Car-Dependent
- Most errands require a car.
34
/100
Minimal Transit
- Almost all errands require a car.
24
/100
Somewhat Bikeable
- Most errands require a car.
38
/100

St Gabriel the Archangel Catholic Elementary School
Elementary: Catholic
2.27 km
St Margaret Mary Catholic Elementary School
Elementary: Catholic
0.41 km
Pine Grove Public School
Elementary: Public
0.76 km
Our Lady of Fatima Catholic Elementary School
Elementary: Catholic
1.32 km
Woodbridge Public School
Elementary: Public
2.74 km
Immaculate Conception Catholic Elementary School
Elementary: Catholic
1.90 km
St Luke Catholic Learning Centre
Secondary: Catholic
3.00 km
Woodbridge College
Secondary: Public
2.78 km
Holy Cross Catholic Academy High School
Secondary: Catholic
4.24 km
Father Bressani Catholic High School
Secondary: Catholic
2.09 km
St Jean de Brebeuf Catholic High School
Secondary: Catholic
4.07 km
Emily Carr Secondary School
Secondary: Public
1.47 km



