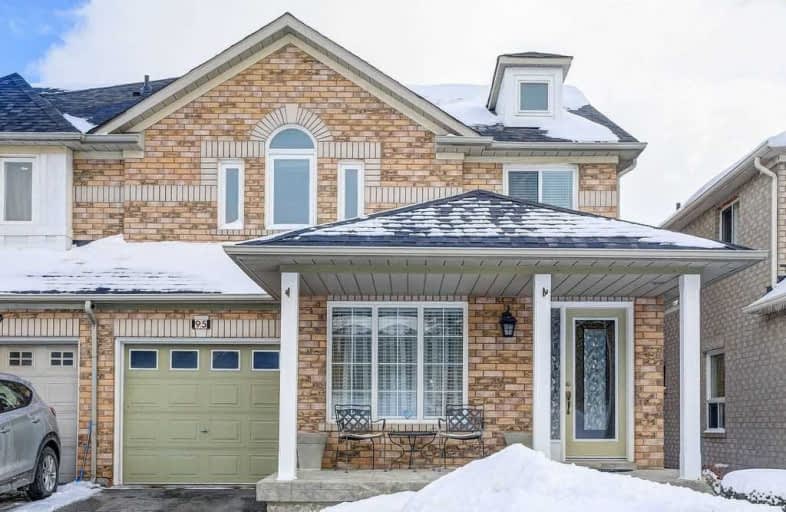Sold on Feb 24, 2021
Note: Property is not currently for sale or for rent.

-
Type: Semi-Detached
-
Style: 2-Storey
-
Lot Size: 30.02 x 100.72 Feet
-
Age: No Data
-
Taxes: $3,952 per year
-
Days on Site: 1 Days
-
Added: Feb 23, 2021 (1 day on market)
-
Updated:
-
Last Checked: 2 months ago
-
MLS®#: N5124241
-
Listed By: Right at home realty inc., brokerage
Beautiful 4 Bedroom/4 Bathroom Semi-Detached Home Located On Quiet Crescent In Highly Desirable Area. Approx 3000 Sq Ft Of Living Space. Main Floor Open Concept Layout, Living Room W/Gas Fireplace, Gourmet Kitchen W/Breakfast Area, Dining & Family Room. Upper Floor Offers Large 4 Bedrooms, Master W/Double Doors, 5-Pc En-Suite & W-I-Closet. Huge Lower Level Area W/Kitchen Cupboards, Ready For 2nd Kitchen, 5-Pc Bath W/Jacuzzi Tub. Landry On Main Floor.
Extras
White Fridge, Stove, Microwave, Build-In Dishwasher, Washer & Dryer. All Electrical Light Fixtures. All Window Coverings. Owned Hot Water Tank (2019), Furnace (2018), Roof (2013), Central Vacuum, Gdo & Remote
Property Details
Facts for 95 Convoy Crescent, Vaughan
Status
Days on Market: 1
Last Status: Sold
Sold Date: Feb 24, 2021
Closed Date: May 31, 2021
Expiry Date: Apr 30, 2021
Sold Price: $1,060,000
Unavailable Date: Feb 24, 2021
Input Date: Feb 23, 2021
Prior LSC: Listing with no contract changes
Property
Status: Sale
Property Type: Semi-Detached
Style: 2-Storey
Area: Vaughan
Community: Vellore Village
Availability Date: Flexible
Inside
Bedrooms: 4
Bedrooms Plus: 1
Bathrooms: 4
Kitchens: 1
Rooms: 12
Den/Family Room: Yes
Air Conditioning: Central Air
Fireplace: Yes
Laundry Level: Main
Central Vacuum: Y
Washrooms: 4
Building
Basement: Finished
Basement 2: Full
Heat Type: Forced Air
Heat Source: Gas
Exterior: Brick
Water Supply: Municipal
Special Designation: Unknown
Other Structures: Garden Shed
Parking
Driveway: Private
Garage Spaces: 1
Garage Type: Attached
Covered Parking Spaces: 2
Total Parking Spaces: 3
Fees
Tax Year: 2020
Tax Legal Description: Pt Lt243 Pl 65M3347,Pt35 65R22516
Taxes: $3,952
Highlights
Feature: Fenced Yard
Feature: Lake/Pond
Feature: Park
Feature: Public Transit
Feature: School
Land
Cross Street: Jane/Major Mackenzie
Municipality District: Vaughan
Fronting On: East
Pool: None
Sewer: Sewers
Lot Depth: 100.72 Feet
Lot Frontage: 30.02 Feet
Rooms
Room details for 95 Convoy Crescent, Vaughan
| Type | Dimensions | Description |
|---|---|---|
| Living Main | 3.96 x 4.88 | Open Concept, Fireplace, O/Looks Garden |
| Kitchen Main | 3.35 x 5.49 | Open Concept, Breakfast Area, W/O To Garage |
| Dining Main | 3.35 x 3.35 | Open Concept, Large Window |
| Family Main | 3.05 x 3.35 | O/Looks Frontyard, Large Window |
| Master 2nd | 3.96 x 5.67 | Double Doors, W/I Closet, Ensuite Bath |
| 2nd Br 2nd | 3.05 x 3.35 | W/I Closet |
| 3rd Br 2nd | 3.05 x 3.05 | Large Closet |
| 4th Br 2nd | 2.74 x 3.35 | Large Closet |
| Bathroom 2nd | - | 5 Pc Ensuite, Separate Shower, Large Window |
| Bathroom 2nd | - | 4 Pc Bath |
| Rec Bsmt | - | L-Shaped Room, Pot Lights |
| Bathroom Bsmt | - | 5 Pc Bath, Separate Shower, Whirlpool |
| XXXXXXXX | XXX XX, XXXX |
XXXX XXX XXXX |
$X,XXX,XXX |
| XXX XX, XXXX |
XXXXXX XXX XXXX |
$XXX,XXX |
| XXXXXXXX XXXX | XXX XX, XXXX | $1,060,000 XXX XXXX |
| XXXXXXXX XXXXXX | XXX XX, XXXX | $930,000 XXX XXXX |

Michael Cranny Elementary School
Elementary: PublicSt James Catholic Elementary School
Elementary: CatholicTeston Village Public School
Elementary: PublicDiscovery Public School
Elementary: PublicGlenn Gould Public School
Elementary: PublicSt Mary of the Angels Catholic Elementary School
Elementary: CatholicSt Luke Catholic Learning Centre
Secondary: CatholicTommy Douglas Secondary School
Secondary: PublicMaple High School
Secondary: PublicSt Joan of Arc Catholic High School
Secondary: CatholicSt Jean de Brebeuf Catholic High School
Secondary: CatholicEmily Carr Secondary School
Secondary: Public

