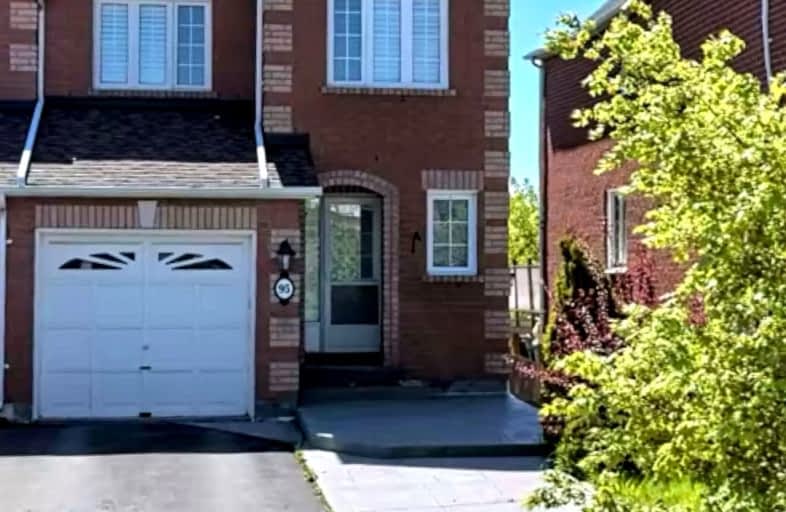Car-Dependent
- Most errands require a car.
48
/100
Some Transit
- Most errands require a car.
38
/100
Somewhat Bikeable
- Most errands require a car.
45
/100

Joseph A Gibson Public School
Elementary: Public
2.35 km
St David Catholic Elementary School
Elementary: Catholic
1.48 km
Michael Cranny Elementary School
Elementary: Public
1.99 km
Divine Mercy Catholic Elementary School
Elementary: Catholic
1.74 km
Mackenzie Glen Public School
Elementary: Public
0.99 km
Holy Jubilee Catholic Elementary School
Elementary: Catholic
0.18 km
Tommy Douglas Secondary School
Secondary: Public
4.69 km
King City Secondary School
Secondary: Public
6.57 km
Maple High School
Secondary: Public
3.60 km
St Joan of Arc Catholic High School
Secondary: Catholic
1.09 km
Stephen Lewis Secondary School
Secondary: Public
5.44 km
St Jean de Brebeuf Catholic High School
Secondary: Catholic
5.02 km
-
Mill Pond Park
262 Mill St (at Trench St), Richmond Hill ON 5.73km -
Devonsleigh Playground
117 Devonsleigh Blvd, Richmond Hill ON L4S 1G2 8.31km -
Ritter Park
Richmond Hill ON 10.08km
-
RBC Royal Bank
9791 Jane St, Maple ON L6A 3N9 2.83km -
CIBC
9950 Dufferin St (at Major MacKenzie Dr. W.), Maple ON L6A 4K5 3.02km -
Scotiabank
9930 Dufferin St, Vaughan ON L6A 4K5 3.11km














