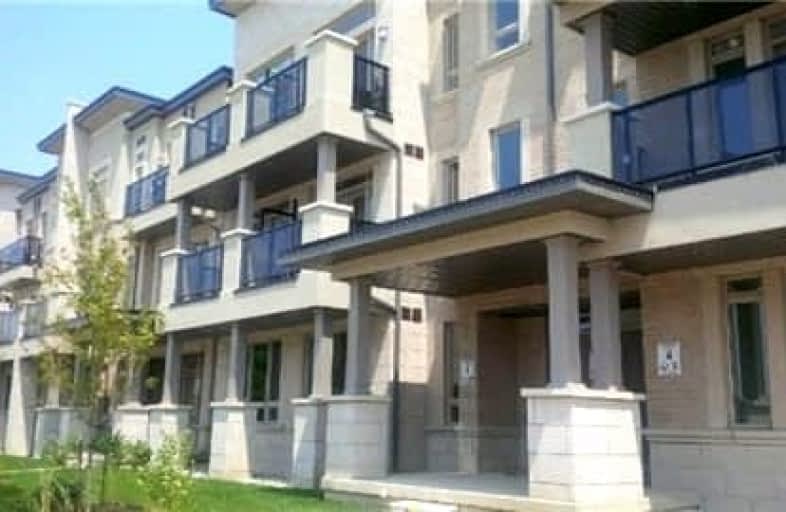Car-Dependent
- Almost all errands require a car.
14
/100
Some Transit
- Most errands require a car.
44
/100
Bikeable
- Some errands can be accomplished on bike.
51
/100

ÉÉC Le-Petit-Prince
Elementary: Catholic
1.18 km
Michael Cranny Elementary School
Elementary: Public
1.46 km
Divine Mercy Catholic Elementary School
Elementary: Catholic
1.73 km
Maple Creek Public School
Elementary: Public
0.68 km
Julliard Public School
Elementary: Public
1.09 km
Blessed Trinity Catholic Elementary School
Elementary: Catholic
0.75 km
St Luke Catholic Learning Centre
Secondary: Catholic
3.37 km
Tommy Douglas Secondary School
Secondary: Public
2.69 km
Father Bressani Catholic High School
Secondary: Catholic
5.36 km
Maple High School
Secondary: Public
0.40 km
St Joan of Arc Catholic High School
Secondary: Catholic
2.46 km
St Jean de Brebeuf Catholic High School
Secondary: Catholic
2.18 km
-
Carville Mill Park
Vaughan ON 4.78km -
Blue Willow Park & Playgrounds
Vaughan ON 5.72km -
Mill Pond Park
262 Mill St (at Trench St), Richmond Hill ON 7.66km
-
BMO Bank of Montreal
3737 Major MacKenzie Dr (at Weston Rd.), Vaughan ON L4H 0A2 2.08km -
BMO Bank of Montreal
1621 Rutherford Rd, Vaughan ON L4K 0C6 3.97km -
Scotiabank
9930 Dufferin St, Vaughan ON L6A 4K5 4.19km
More about this building
View 95 Kayla Crescent, Vaughan


