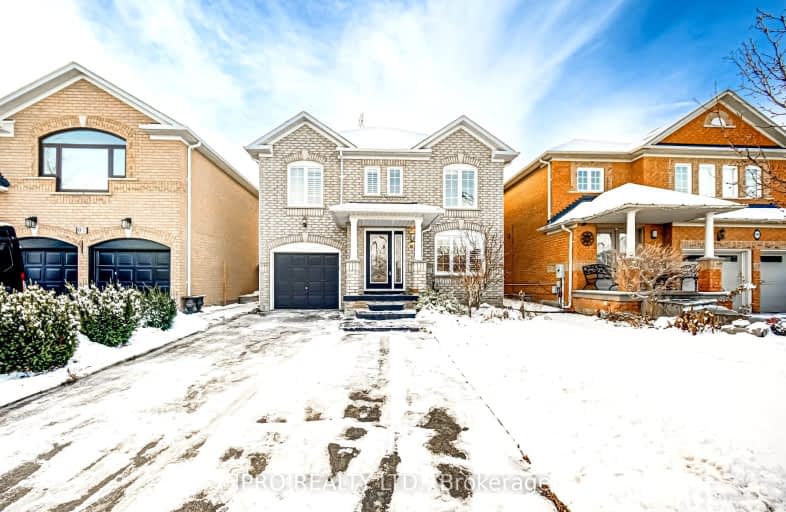Car-Dependent
- Most errands require a car.
36
/100
Some Transit
- Most errands require a car.
38
/100
Somewhat Bikeable
- Most errands require a car.
40
/100

St Angela Merici Catholic Elementary School
Elementary: Catholic
1.68 km
Lorna Jackson Public School
Elementary: Public
0.74 km
Elder's Mills Public School
Elementary: Public
0.23 km
St Andrew Catholic Elementary School
Elementary: Catholic
0.81 km
St Padre Pio Catholic Elementary School
Elementary: Catholic
1.08 km
St Stephen Catholic Elementary School
Elementary: Catholic
0.60 km
Woodbridge College
Secondary: Public
5.08 km
Tommy Douglas Secondary School
Secondary: Public
5.39 km
Holy Cross Catholic Academy High School
Secondary: Catholic
5.31 km
Father Bressani Catholic High School
Secondary: Catholic
5.05 km
Emily Carr Secondary School
Secondary: Public
2.27 km
Castlebrooke SS Secondary School
Secondary: Public
5.67 km
-
Antibes Park
58 Antibes Dr (at Candle Liteway), Toronto ON M2R 3K5 14.47km -
North Park
587 Rustic Rd, Toronto ON M6L 2L1 15.22km -
Earl Bales Park
4300 Bathurst St (Sheppard St), Toronto ON M3H 6A4 16.44km
-
TD Bank Financial Group
3978 Cottrelle Blvd, Brampton ON L6P 2R1 4.68km -
Scotiabank
9333 Weston Rd (Rutherford Rd), Vaughan ON L4H 3G8 5.43km -
RBC Royal Bank
12612 Hwy 50 (McEwan Drive West), Bolton ON L7E 1T6 8.87km







