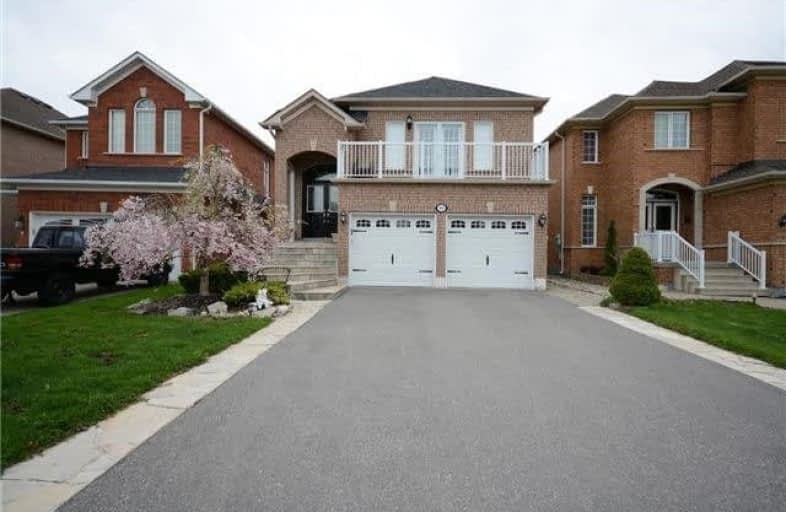Sold on Jul 10, 2017
Note: Property is not currently for sale or for rent.

-
Type: Detached
-
Style: Bungalow-Raised
-
Size: 2500 sqft
-
Lot Size: 35.01 x 109.91 Feet
-
Age: No Data
-
Taxes: $4,577 per year
-
Days on Site: 14 Days
-
Added: Sep 07, 2019 (2 weeks on market)
-
Updated:
-
Last Checked: 3 months ago
-
MLS®#: N3854042
-
Listed By: Ipro realty ltd., brokerage
Rarely Offered Modified Raised Bungalow In Sought After Sonoma Heights Situated Close To Multiple Schools,Parks,Shopping & Entertainment. Original Owners Customized Plan To Host 2 Large Bedrooms And Laundry Room On Main Floor Plus An Additional 2 Generous Sized Bedrooms (Above Grade/Large Windows), Kitchenette, Full Washroom And Separate Walk Out To Patio/Yard In The Lower Level Plus An Additional Basement Area With Extra Storage Space And Cantina.
Extras
Marble Counters,Pot Lighting,Gas Fireplace,9 Ft Ceilings,Parquet & Ceramic Flring Throughout,Flagstone Front Entrance & Driveway Curbs,Interlock Patio & Awning.Main Flr Kitchen S.S Appliances & Basement W/O Dr 2016,Roof 2015,Garage Drs 2014
Property Details
Facts for 95 Monterey Road, Vaughan
Status
Days on Market: 14
Last Status: Sold
Sold Date: Jul 10, 2017
Closed Date: Sep 15, 2017
Expiry Date: Sep 30, 2017
Sold Price: $940,000
Unavailable Date: Jul 10, 2017
Input Date: Jun 26, 2017
Prior LSC: Listing with no contract changes
Property
Status: Sale
Property Type: Detached
Style: Bungalow-Raised
Size (sq ft): 2500
Area: Vaughan
Community: Sonoma Heights
Availability Date: Tba
Inside
Bedrooms: 4
Bathrooms: 3
Kitchens: 1
Kitchens Plus: 1
Rooms: 6
Den/Family Room: Yes
Air Conditioning: Central Air
Fireplace: Yes
Laundry Level: Main
Washrooms: 3
Building
Basement: Finished
Basement 2: Sep Entrance
Heat Type: Forced Air
Heat Source: Gas
Exterior: Brick
Water Supply: Municipal
Special Designation: Unknown
Other Structures: Garden Shed
Parking
Driveway: Private
Garage Spaces: 2
Garage Type: Attached
Covered Parking Spaces: 4
Total Parking Spaces: 6
Fees
Tax Year: 2016
Tax Legal Description: Plan 65M3305, Lot 174
Taxes: $4,577
Highlights
Feature: Fenced Yard
Feature: School
Land
Cross Street: Islington And Major
Municipality District: Vaughan
Fronting On: North
Pool: None
Sewer: Sewers
Lot Depth: 109.91 Feet
Lot Frontage: 35.01 Feet
Additional Media
- Virtual Tour: http://www.myvisuallistings.com/vtnb/236828
Rooms
Room details for 95 Monterey Road, Vaughan
| Type | Dimensions | Description |
|---|---|---|
| Foyer Ground | 1.88 x 3.87 | Double Doors, Porcelain Floor, Cathedral Ceiling |
| Family Main | 3.65 x 5.45 | Parquet Floor, Fireplace, W/O To Balcony |
| Dining Main | 3.26 x 3.93 | Parquet Floor, French Doors, Open Concept |
| Kitchen Main | 3.32 x 3.96 | Ceramic Floor, Marble, Stainless Steel Appl |
| Breakfast Main | 3.32 x 3.96 | Ceramic Floor, Sliding Doors, W/O To Balcony |
| Master Main | 4.23 x 5.15 | Parquet Floor, 4 Pc Ensuite, W/I Closet |
| 2nd Br Main | 3.20 x 3.84 | Parquet Floor, W/I Closet, Closet Organizers |
| 3rd Br Lower | 3.23 x 4.26 | Ceramic Floor, Above Grade Window, Double Closet |
| 4th Br Lower | 3.23 x 3.62 | Ceramic Floor, Above Grade Window, Double Closet |
| Rec Lower | 3.56 x 3.96 | Ceramic Floor, Open Concept, W/O To Patio |
| Kitchen Lower | 3.56 x 4.87 | Ceramic Floor, Marble, Stainless Steel Appl |
| Cold/Cant Bsmt | - |
| XXXXXXXX | XXX XX, XXXX |
XXXX XXX XXXX |
$XXX,XXX |
| XXX XX, XXXX |
XXXXXX XXX XXXX |
$X,XXX,XXX | |
| XXXXXXXX | XXX XX, XXXX |
XXXXXXX XXX XXXX |
|
| XXX XX, XXXX |
XXXXXX XXX XXXX |
$X,XXX,XXX | |
| XXXXXXXX | XXX XX, XXXX |
XXXXXXX XXX XXXX |
|
| XXX XX, XXXX |
XXXXXX XXX XXXX |
$X,XXX,XXX |
| XXXXXXXX XXXX | XXX XX, XXXX | $940,000 XXX XXXX |
| XXXXXXXX XXXXXX | XXX XX, XXXX | $1,070,000 XXX XXXX |
| XXXXXXXX XXXXXXX | XXX XX, XXXX | XXX XXXX |
| XXXXXXXX XXXXXX | XXX XX, XXXX | $1,098,000 XXX XXXX |
| XXXXXXXX XXXXXXX | XXX XX, XXXX | XXX XXXX |
| XXXXXXXX XXXXXX | XXX XX, XXXX | $1,149,000 XXX XXXX |

École élémentaire La Fontaine
Elementary: PublicLorna Jackson Public School
Elementary: PublicElder's Mills Public School
Elementary: PublicSt Andrew Catholic Elementary School
Elementary: CatholicSt Padre Pio Catholic Elementary School
Elementary: CatholicSt Stephen Catholic Elementary School
Elementary: CatholicWoodbridge College
Secondary: PublicTommy Douglas Secondary School
Secondary: PublicHoly Cross Catholic Academy High School
Secondary: CatholicFather Bressani Catholic High School
Secondary: CatholicSt Jean de Brebeuf Catholic High School
Secondary: CatholicEmily Carr Secondary School
Secondary: Public

