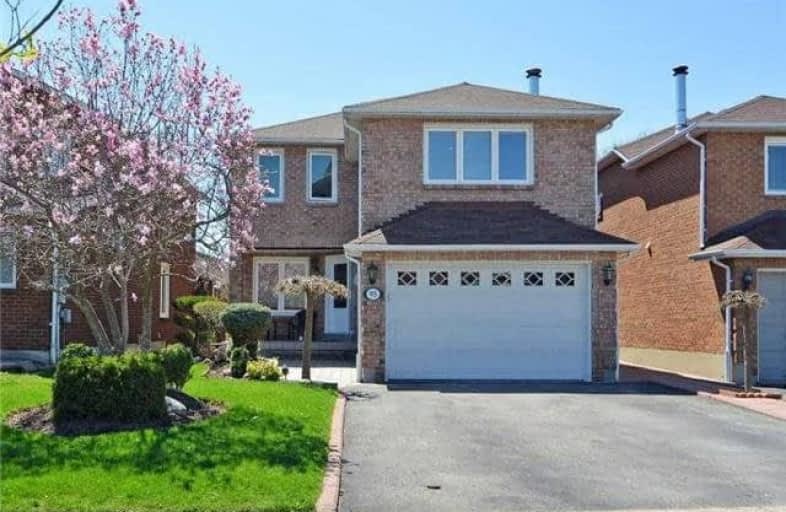
ACCESS Elementary
Elementary: Public
0.56 km
Joseph A Gibson Public School
Elementary: Public
1.28 km
Father John Kelly Catholic Elementary School
Elementary: Catholic
0.27 km
ÉÉC Le-Petit-Prince
Elementary: Catholic
1.51 km
Maple Creek Public School
Elementary: Public
1.14 km
Blessed Trinity Catholic Elementary School
Elementary: Catholic
1.13 km
St Luke Catholic Learning Centre
Secondary: Catholic
4.29 km
Tommy Douglas Secondary School
Secondary: Public
4.45 km
Maple High School
Secondary: Public
1.46 km
St Joan of Arc Catholic High School
Secondary: Catholic
2.50 km
Stephen Lewis Secondary School
Secondary: Public
3.02 km
St Jean de Brebeuf Catholic High School
Secondary: Catholic
3.81 km




