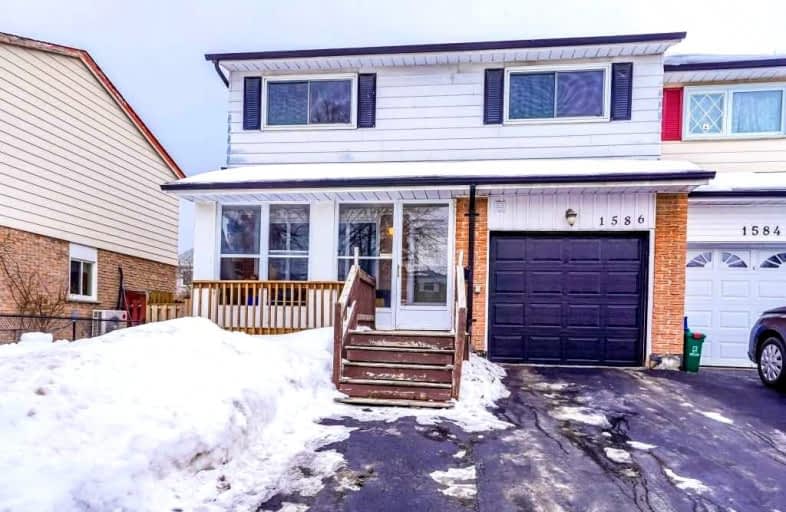
École élémentaire École intermédiaire Ronald-Marion
Elementary: Public
1.72 km
Glengrove Public School
Elementary: Public
0.81 km
École élémentaire Ronald-Marion
Elementary: Public
1.77 km
Bayview Heights Public School
Elementary: Public
1.96 km
Maple Ridge Public School
Elementary: Public
1.73 km
Valley Farm Public School
Elementary: Public
1.72 km
École secondaire Ronald-Marion
Secondary: Public
1.78 km
Archbishop Denis O'Connor Catholic High School
Secondary: Catholic
4.83 km
Pine Ridge Secondary School
Secondary: Public
1.74 km
Dunbarton High School
Secondary: Public
4.22 km
St Mary Catholic Secondary School
Secondary: Catholic
3.84 km
Pickering High School
Secondary: Public
2.14 km






