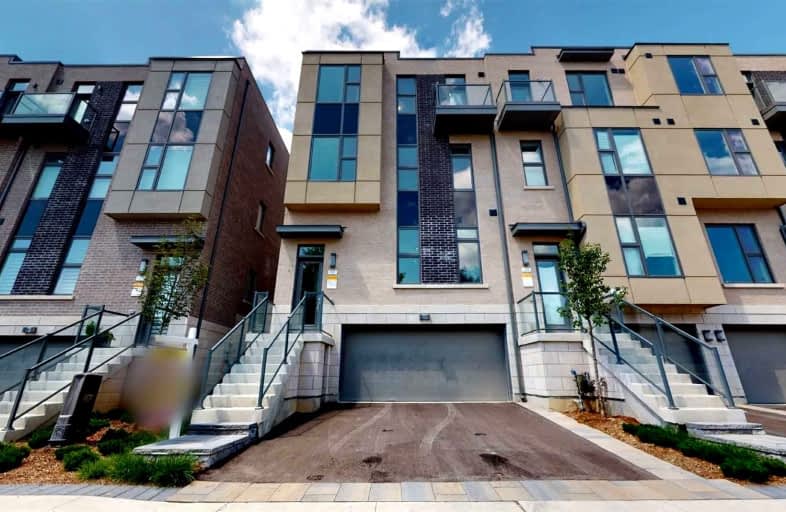
3D Walkthrough

Blessed Scalabrini Catholic Elementary School
Elementary: Catholic
0.89 km
Charlton Public School
Elementary: Public
1.25 km
Westminster Public School
Elementary: Public
0.42 km
Brownridge Public School
Elementary: Public
0.88 km
Rosedale Heights Public School
Elementary: Public
1.60 km
Louis-Honore Frechette Public School
Elementary: Public
1.40 km
North West Year Round Alternative Centre
Secondary: Public
2.11 km
Newtonbrook Secondary School
Secondary: Public
2.25 km
Vaughan Secondary School
Secondary: Public
1.52 km
Westmount Collegiate Institute
Secondary: Public
1.55 km
Northview Heights Secondary School
Secondary: Public
3.16 km
St Elizabeth Catholic High School
Secondary: Catholic
0.47 km


